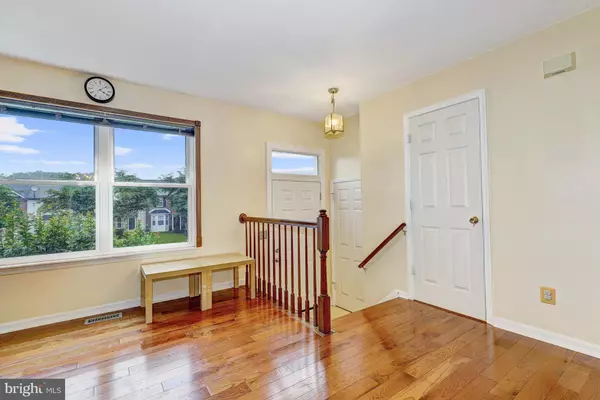$291,000
$295,000
1.4%For more information regarding the value of a property, please contact us for a free consultation.
56 POWDER VIEW CT Nottingham, MD 21236
3 Beds
4 Baths
1,320 SqFt
Key Details
Sold Price $291,000
Property Type Townhouse
Sub Type Interior Row/Townhouse
Listing Status Sold
Purchase Type For Sale
Square Footage 1,320 sqft
Price per Sqft $220
Subdivision Oakhurst
MLS Listing ID MDBC2041500
Sold Date 09/23/22
Style Colonial
Bedrooms 3
Full Baths 2
Half Baths 2
HOA Y/N N
Abv Grd Liv Area 1,320
Originating Board BRIGHT
Year Built 1996
Annual Tax Amount $3,484
Tax Year 2021
Lot Size 1,810 Sqft
Acres 0.04
Property Description
Comfort and convenience meet at this lovely townhome in sought after community of Oakhurst in Nottingham! The canvas is ready for your inspiration highlighted by newer gleaming hardwood floors, main level open floor plan with spacious living room and powder room plus the bright kitchen waiting for your gourmet skills to shine. Enjoy indoor-outdoor festive gatherings in the intimate dining area or just step onto the adjacent spacious deck to partake in grilled delights. Relax and unwind in the primary bedroom suite boasting a vaulted ceiling, walk in closet and primary bath with upgraded vanity top on the double sink vanity. Two additional bedrooms and full bath complete the upper-level sleeping quarters. Catch up on movies from the warmth and glow of the gas fireplace complemented by dentil molding accented mantel or walk out to the rear lawn to enjoy the sights and sounds of nature all from the plush carpeted recreation room. Complete the picture of your dream home by adding a bedroom or hobby room. Updates such as new HVAC and water heater (2019), windows, front door and vinyl siding (2020) newer hardwood floors and dishwasher make this the perfect home for you!
Shopping, dining, and entertainment options such as iFly, Gunpowder Falls State Park, Bengies Drive- In Theater are at your fingertips! Major commuter routes include I-95, I-697, US-Rt. 1, MD – Rt. 7
Location
State MD
County Baltimore
Zoning X
Direction Northwest
Rooms
Other Rooms Living Room, Dining Room, Primary Bedroom, Bedroom 2, Bedroom 3, Kitchen, Foyer, Recreation Room
Basement Outside Entrance, Space For Rooms, Connecting Stairway, Partially Finished, Rear Entrance, Walkout Level, Heated
Interior
Interior Features Carpet, Ceiling Fan(s), Combination Dining/Living, Dining Area, Floor Plan - Open, Kitchen - Eat-In, Primary Bath(s), Tub Shower
Hot Water Natural Gas
Heating Forced Air
Cooling Central A/C
Flooring Carpet, Ceramic Tile, Hardwood, Vinyl
Fireplaces Number 1
Fireplaces Type Gas/Propane, Screen
Equipment Built-In Microwave, Dishwasher, Disposal, Dryer, Exhaust Fan, Icemaker, Oven/Range - Gas, Refrigerator, Washer, Stove
Fireplace Y
Window Features Double Hung,Screens,Transom,Vinyl Clad
Appliance Built-In Microwave, Dishwasher, Disposal, Dryer, Exhaust Fan, Icemaker, Oven/Range - Gas, Refrigerator, Washer, Stove
Heat Source Natural Gas
Laundry Has Laundry, Basement, Dryer In Unit, Washer In Unit
Exterior
Exterior Feature Deck(s)
Parking On Site 2
Waterfront N
Water Access N
View Garden/Lawn
Accessibility Other
Porch Deck(s)
Parking Type On Street
Garage N
Building
Lot Description Landscaping, Front Yard
Story 2
Foundation Other
Sewer Public Sewer
Water Public
Architectural Style Colonial
Level or Stories 2
Additional Building Above Grade, Below Grade
Structure Type Dry Wall,Vaulted Ceilings
New Construction N
Schools
Elementary Schools Gunpowder
Middle Schools Perry Hall
High Schools Perry Hall
School District Baltimore County Public Schools
Others
Senior Community No
Tax ID 04112000001854
Ownership Fee Simple
SqFt Source Assessor
Security Features Main Entrance Lock,Smoke Detector
Special Listing Condition Standard
Read Less
Want to know what your home might be worth? Contact us for a FREE valuation!

Our team is ready to help you sell your home for the highest possible price ASAP

Bought with Trina M Fernandez • EXP Realty, LLC






