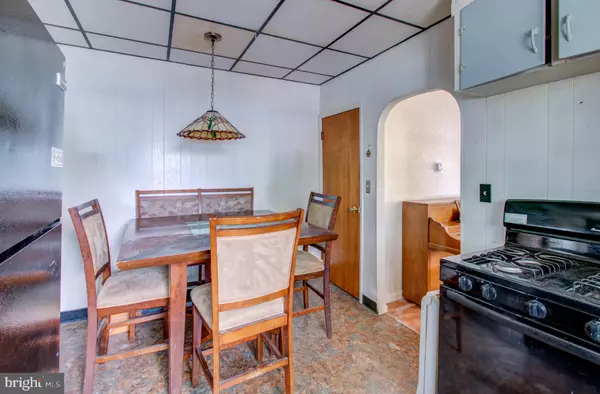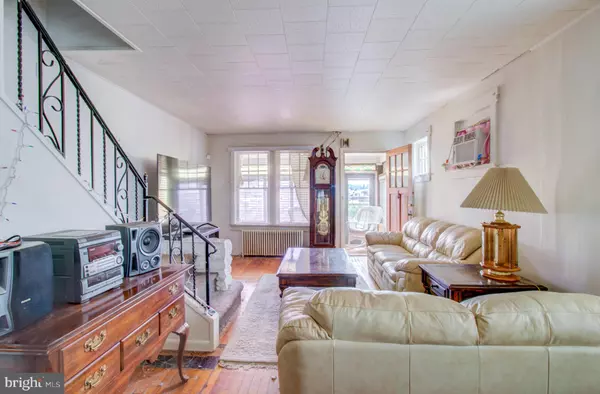$105,000
$154,000
31.8%For more information regarding the value of a property, please contact us for a free consultation.
753 MISSION RD Bordentown, NJ 08505
2 Beds
2 Baths
1,050 SqFt
Key Details
Sold Price $105,000
Property Type Single Family Home
Sub Type Twin/Semi-Detached
Listing Status Sold
Purchase Type For Sale
Square Footage 1,050 sqft
Price per Sqft $100
Subdivision Hilltop
MLS Listing ID NJBL2026672
Sold Date 09/09/22
Style Side-by-Side
Bedrooms 2
Full Baths 1
Half Baths 1
HOA Y/N N
Abv Grd Liv Area 1,050
Originating Board BRIGHT
Year Built 1945
Annual Tax Amount $3,897
Tax Year 2021
Lot Size 3,498 Sqft
Acres 0.08
Lot Dimensions 25.00 x 140.00
Property Description
A remodeling opportunity or investor’s dream. This home is oozing with potential - A large open living room leads to a sun filled enclosed front porch.
Basement has a great workshop area with built in cabinets. The attic provides great storage for all your life’s needs. The kitchen has good design and functionality with room for dining table. Your laundry room has wall storage. A home that was built to last.
A private yard is great for gardening or simply enjoying the outdoors. Your private driveway sits on the side of your non-through traffic street.
Fall in love with your new location. 5-minute walk to family friendly park with trails, lake, playground and more. 2 miles to downtown Bordentown, a little city with a lot of charm”. Specialty shops, Local artists and musicians fine Restaurants and eateries. Convenient to Riverline Light rail – Easy access to major highway -Rt. 295, Rt. 206 & Rt. 130. - 6 minutes to NJ Turnpike short walk to public transportation and grocery store. Top-rated school district . Being sold strictly as -is . Buyer to assume all repairs necessary for c/o including municipal violations
A little TLC and this home will rise fast in value. Don’t pass it by
Location
State NJ
County Burlington
Area Bordentown Twp (20304)
Zoning RESIDENTIAL
Direction Northeast
Rooms
Basement Poured Concrete, Shelving, Unfinished, Workshop
Interior
Interior Features Attic, Combination Kitchen/Dining, Floor Plan - Open
Hot Water Natural Gas
Heating Radiator
Cooling Attic Fan, Window Unit(s)
Flooring Hardwood
Equipment Dryer, Washer, Stove
Furnishings No
Fireplace N
Window Features Screens
Appliance Dryer, Washer, Stove
Heat Source Natural Gas
Laundry Main Floor
Exterior
Garage Spaces 1.0
Fence Fully
Utilities Available Phone Available, Electric Available
Waterfront N
Water Access N
View Street
Roof Type Shingle
Street Surface Black Top
Accessibility None
Road Frontage Public
Parking Type Driveway, On Street
Total Parking Spaces 1
Garage N
Building
Lot Description No Thru Street, Rear Yard, Road Frontage, SideYard(s), Corner
Story 2
Foundation Brick/Mortar
Sewer Public Sewer
Water Public
Architectural Style Side-by-Side
Level or Stories 2
Additional Building Above Grade, Below Grade
Structure Type Plaster Walls
New Construction N
Schools
Elementary Schools Peter Muschal School
Middle Schools Bordentown
High Schools Bordentown Regional H.S.
School District Bordentown Regional School District
Others
Pets Allowed Y
Senior Community No
Tax ID 04-00036-00008
Ownership Fee Simple
SqFt Source Assessor
Acceptable Financing Cash, Conventional
Horse Property N
Listing Terms Cash, Conventional
Financing Cash,Conventional
Special Listing Condition Standard
Pets Description No Pet Restrictions
Read Less
Want to know what your home might be worth? Contact us for a FREE valuation!

Our team is ready to help you sell your home for the highest possible price ASAP

Bought with Pamela J Bless • RE/MAX Tri County






