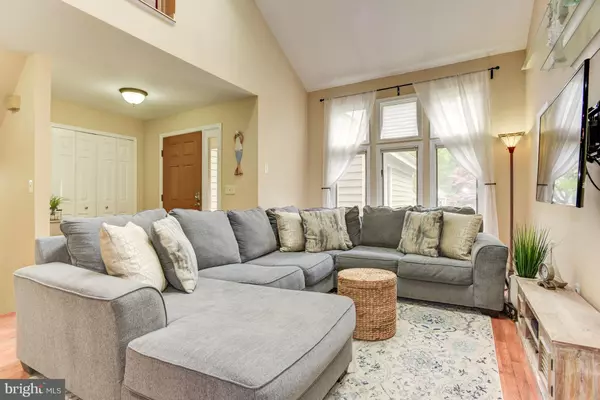$500,000
$465,000
7.5%For more information regarding the value of a property, please contact us for a free consultation.
2832 SEASONS WAY Annapolis, MD 21401
2 Beds
3 Baths
2,182 SqFt
Key Details
Sold Price $500,000
Property Type Townhouse
Sub Type Interior Row/Townhouse
Listing Status Sold
Purchase Type For Sale
Square Footage 2,182 sqft
Price per Sqft $229
Subdivision Riva Trace
MLS Listing ID MDAA2032952
Sold Date 06/23/22
Style Colonial
Bedrooms 2
Full Baths 2
Half Baths 1
HOA Fees $75/mo
HOA Y/N Y
Abv Grd Liv Area 1,412
Originating Board BRIGHT
Year Built 1987
Annual Tax Amount $4,311
Tax Year 2021
Lot Size 2,205 Sqft
Acres 0.05
Property Description
Incredible pristinely maintained townhome boasts design inspired renovations and updates in the WATER PRIVILEGED community of Riva Trace. The beautifully designed interiors boast hardwood flooring, neutral color palette, sun-filled windows, and open concept main level. Prepare decadent dinners in the kitchen appointed with soft close cabinetry, quartz counters, stainless steel appliances including an induction cooktop range, tile backsplash, and breakfast bar. Spend quality time with loved ones in the family room off the kitchen around the cozy wood-burning fireplace. The living and dining room combination is ideal for entertaining and everyday comfort boasting an elegant vaulted ceiling with skylights. Ascend upstairs to the primary bedroom highlighting an additional vaulted ceiling, two closets, and an updated en-suite bath with a skylight and frameless glass enclosed tiled shower. A bedroom, full bath, and loft conclude the upper level. Hobbies and recreation await in the finished lower level with recessed lighting and a wet bar. A generously sized laundry room and storage room with shelving conclude the lower level. Enjoy barbecues on the deck backing to trees. Detached 1-car garage. The community of Riva Trace offers numerous amenities including a gazebo, playground, recreational pier with floating dock, kayak racks, basketball court, exercise trails, and tennis courts. Property Updates: interior paint, lower level recessed lights, garage door/paint, fan and motor for AC, tinted living room skylights, updated wet bar, new sod (back), custom fireplace doors, air duct and dryer vent cleaning, deck sealed, exterior paint, guest bath faucet and cabinet painted, additional lights installed in laundry/storage room, and more!
Location
State MD
County Anne Arundel
Zoning R5
Rooms
Other Rooms Living Room, Dining Room, Primary Bedroom, Bedroom 2, Kitchen, Family Room, Foyer, Loft, Recreation Room, Storage Room
Basement Fully Finished, Connecting Stairway, Daylight, Partial, Interior Access, Sump Pump, Windows
Interior
Interior Features Attic, Breakfast Area, Carpet, Ceiling Fan(s), Dining Area, Family Room Off Kitchen, Floor Plan - Open, Floor Plan - Traditional, Kitchen - Eat-In, Primary Bath(s), Recessed Lighting, Skylight(s), Upgraded Countertops, Wet/Dry Bar, Wood Floors, Combination Dining/Living, Combination Kitchen/Dining
Hot Water Electric
Heating Heat Pump(s)
Cooling Ceiling Fan(s), Central A/C
Flooring Carpet, Ceramic Tile, Hardwood
Fireplaces Number 1
Fireplaces Type Fireplace - Glass Doors, Wood, Mantel(s)
Equipment Built-In Microwave, Dishwasher, Dryer, Oven - Self Cleaning, Oven/Range - Electric, Refrigerator, Stainless Steel Appliances, Washer, Water Heater, Cooktop, Exhaust Fan, Icemaker, Oven - Wall
Fireplace Y
Window Features Casement,Double Hung,Vinyl Clad
Appliance Built-In Microwave, Dishwasher, Dryer, Oven - Self Cleaning, Oven/Range - Electric, Refrigerator, Stainless Steel Appliances, Washer, Water Heater, Cooktop, Exhaust Fan, Icemaker, Oven - Wall
Heat Source Electric
Laundry Has Laundry, Lower Floor
Exterior
Exterior Feature Deck(s)
Garage Garage - Front Entry, Garage Door Opener
Garage Spaces 2.0
Amenities Available Tennis Courts, Jog/Walk Path, Pier/Dock, Common Grounds, Basketball Courts, Tot Lots/Playground
Waterfront N
Water Access Y
Water Access Desc Canoe/Kayak,Boat - Powered,Personal Watercraft (PWC)
View Garden/Lawn, Trees/Woods
Roof Type Shingle
Accessibility Other
Porch Deck(s)
Total Parking Spaces 2
Garage Y
Building
Lot Description Backs to Trees, Landscaping
Story 3
Foundation Slab
Sewer Public Sewer
Water Public
Architectural Style Colonial
Level or Stories 3
Additional Building Above Grade, Below Grade
Structure Type 9'+ Ceilings,Dry Wall
New Construction N
Schools
Elementary Schools Rolling Knolls
Middle Schools Wiley H. Bates
High Schools Annapolis
School District Anne Arundel County Public Schools
Others
HOA Fee Include Common Area Maintenance
Senior Community No
Tax ID 020265590048033
Ownership Fee Simple
SqFt Source Assessor
Security Features Main Entrance Lock,Smoke Detector,Electric Alarm
Special Listing Condition Standard
Read Less
Want to know what your home might be worth? Contact us for a FREE valuation!

Our team is ready to help you sell your home for the highest possible price ASAP

Bought with Debra P Noone • Compass






