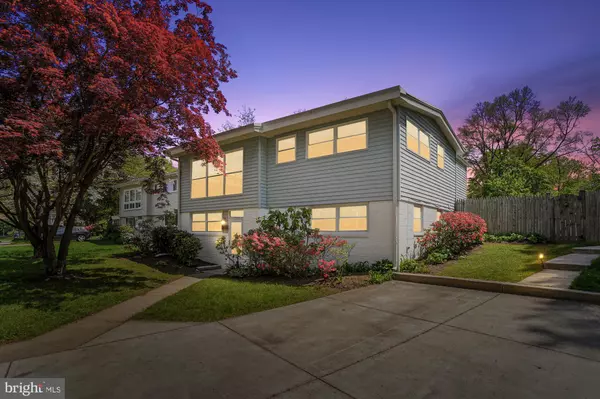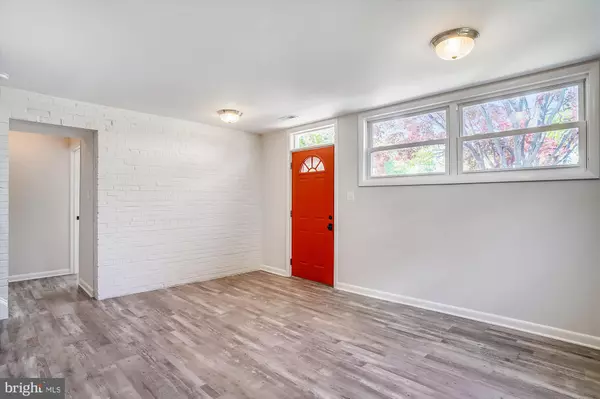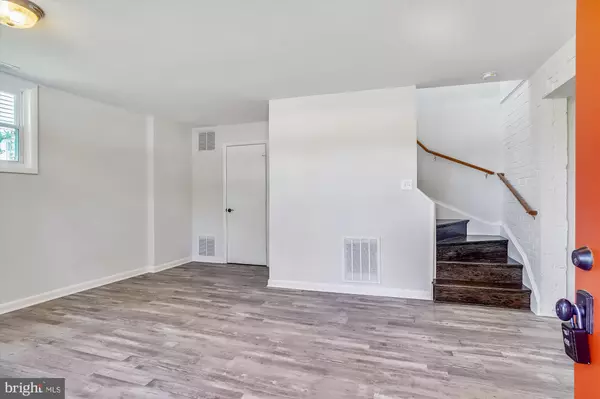$590,000
$599,000
1.5%For more information regarding the value of a property, please contact us for a free consultation.
3904 DENFELD AVE Kensington, MD 20895
4 Beds
2 Baths
1,858 SqFt
Key Details
Sold Price $590,000
Property Type Single Family Home
Sub Type Detached
Listing Status Sold
Purchase Type For Sale
Square Footage 1,858 sqft
Price per Sqft $317
Subdivision Rock Creek Palisades
MLS Listing ID MDMC2045996
Sold Date 06/20/22
Style Bi-level
Bedrooms 4
Full Baths 2
HOA Y/N N
Abv Grd Liv Area 1,208
Originating Board BRIGHT
Year Built 1954
Annual Tax Amount $5,799
Tax Year 2022
Lot Size 7,944 Sqft
Acres 0.18
Property Description
Come get the WOW factor in your beautifully updated home! Brand new contemporary gray LVT floors welcome you as you step through your front door. This space is perfect for an in home office, cozy reading area or game space. You've got two bedrooms on the main level with a renovated full bathroom and your laundry and utility room. As you head to go to the upper level, the ebony stained hardwood staircase catches your eye. When you reach the upper level it's light and bright with open spaces perfect for entertaining. You've got an oversized dining area on one side and your updated kitchen to the right. Granite countertops, stainless steel appliances, plenty of cabinets and a breakfast bar perfect for morning coffee chats. The great room extends the length of the house with exposed beams, a wood burning fireplace and access to the back yard. Two more bedrooms and a full bathroom complete that level. The back yard is perfect for gatherings being fenced and pretty level. There's access to the crawl space where you've got plenty of extra storage space too. Your new homes location is spot on with Metro, bus stops, shopping, entertainment and restaurants all just minutes away! Don't miss this one!
Location
State MD
County Montgomery
Zoning R60
Rooms
Other Rooms Living Room, Primary Bedroom, Bedroom 2, Bedroom 3, Bedroom 4, Kitchen, Family Room, Great Room, Laundry, Bathroom 1, Bathroom 2
Basement Front Entrance, Fully Finished, Windows
Main Level Bedrooms 2
Interior
Interior Features Ceiling Fan(s), Combination Kitchen/Living, Entry Level Bedroom, Exposed Beams, Floor Plan - Open, Kitchen - Galley, Recessed Lighting, Tub Shower, Upgraded Countertops, Wood Floors, Combination Dining/Living, Family Room Off Kitchen, Dining Area, Skylight(s)
Hot Water Natural Gas
Heating Forced Air
Cooling Ceiling Fan(s), Central A/C
Flooring Hardwood, Luxury Vinyl Plank
Fireplaces Number 1
Fireplaces Type Brick, Mantel(s), Wood, Screen, Stone
Equipment Dishwasher, Disposal, Dryer, Exhaust Fan, Icemaker, Oven/Range - Gas, Range Hood, Refrigerator, Washer, Water Heater
Furnishings No
Fireplace Y
Window Features Double Hung,Double Pane,Screens,Vinyl Clad
Appliance Dishwasher, Disposal, Dryer, Exhaust Fan, Icemaker, Oven/Range - Gas, Range Hood, Refrigerator, Washer, Water Heater
Heat Source Natural Gas
Laundry Main Floor, Basement
Exterior
Exterior Feature Patio(s)
Garage Spaces 2.0
Fence Rear, Wood
Water Access N
View Street, Garden/Lawn
Roof Type Composite
Accessibility None
Porch Patio(s)
Total Parking Spaces 2
Garage N
Building
Lot Description Front Yard, Landscaping, Rear Yard
Story 2
Foundation Slab
Sewer Public Sewer
Water Public
Architectural Style Bi-level
Level or Stories 2
Additional Building Above Grade, Below Grade
Structure Type Beamed Ceilings,Dry Wall
New Construction N
Schools
Elementary Schools Rock View
Middle Schools Newport Mill
High Schools Albert Einstein
School District Montgomery County Public Schools
Others
Senior Community No
Tax ID 161301261338
Ownership Fee Simple
SqFt Source Assessor
Security Features Smoke Detector,Carbon Monoxide Detector(s)
Acceptable Financing Cash, Conventional, FHA, VA
Listing Terms Cash, Conventional, FHA, VA
Financing Cash,Conventional,FHA,VA
Special Listing Condition Standard
Read Less
Want to know what your home might be worth? Contact us for a FREE valuation!

Our team is ready to help you sell your home for the highest possible price ASAP

Bought with David M Beczak • Realty Advantage






