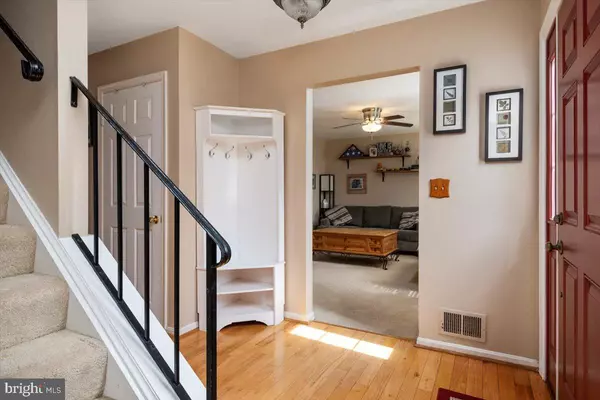$500,000
$489,000
2.2%For more information regarding the value of a property, please contact us for a free consultation.
9910 EMPIRE CT Dunkirk, MD 20754
3 Beds
3 Baths
2,565 SqFt
Key Details
Sold Price $500,000
Property Type Single Family Home
Sub Type Detached
Listing Status Sold
Purchase Type For Sale
Square Footage 2,565 sqft
Price per Sqft $194
Subdivision Apple Greene
MLS Listing ID MDCA2003946
Sold Date 05/23/22
Style Colonial
Bedrooms 3
Full Baths 2
Half Baths 1
HOA Fees $4/ann
HOA Y/N Y
Abv Grd Liv Area 2,052
Originating Board BRIGHT
Year Built 1982
Annual Tax Amount $4,259
Tax Year 2022
Lot Size 0.538 Acres
Acres 0.54
Property Description
Gorgeous home with commanding curb appeal at the end of a quiet cul-de-sac! Windows in every room and natural light abounds! Hardwood floors on the main level, spacious kitchen/ dining area with white shaker style cabinetry and granite countertops. The layout flows nicely with the connected living and family rooms creating ample space for mingling and entertaining, enjoying movie nights or getting cozy by the stove (chimney newly re-lined).
Sizable primary en-suite and an additional 2 large bedrooms and 1 bathroom on the upper level. Both bathrooms have been beautifully updated. And the feature wall and high end tilework give each room a bit of personality. New windows and storm door at the front of the house and slider in the basement.
The lower level is a blank slate and makes for a perfect workout space, home office, play room; use it however best suits your lifestyle! In addition, there is potential to easily add a 4th bedroom; the egress window is already there.
Want a secluded back yard with mature trees but no yard work? This is it! The new maintenance free deck is the perfect place to sip your morning coffee, grab some fresh air, enjoy the wildlife and listen to the creek below.
Excellent location-- minutes from Dunkirks restaurants/ shopping and amenities and an easy commute into DC, Andrews Air Force Base and Annapolis. Highly rated schools!
Location
State MD
County Calvert
Zoning A
Rooms
Basement Full, Heated, Interior Access, Outside Entrance, Partially Finished, Rear Entrance, Walkout Level, Improved
Interior
Hot Water Electric
Heating Central, Heat Pump(s)
Cooling Central A/C, Heat Pump(s)
Flooring Hardwood, Carpet
Equipment Built-In Microwave, Dishwasher, Water Heater, Washer, Dryer, Refrigerator, Icemaker
Furnishings No
Fireplace Y
Window Features Energy Efficient
Appliance Built-In Microwave, Dishwasher, Water Heater, Washer, Dryer, Refrigerator, Icemaker
Heat Source Electric
Exterior
Garage Garage Door Opener
Garage Spaces 3.0
Amenities Available None
Waterfront N
Water Access N
View Creek/Stream, Trees/Woods
Roof Type Shingle
Accessibility None
Parking Type Attached Garage, Driveway
Attached Garage 1
Total Parking Spaces 3
Garage Y
Building
Story 3
Foundation Permanent, Concrete Perimeter
Sewer Private Septic Tank
Water Well
Architectural Style Colonial
Level or Stories 3
Additional Building Above Grade, Below Grade
New Construction N
Schools
Elementary Schools Mount Harmony
Middle Schools Northern
High Schools Northern
School District Calvert County Public Schools
Others
Senior Community No
Tax ID 0503097072
Ownership Fee Simple
SqFt Source Assessor
Acceptable Financing Cash, Conventional, FHA, VA
Horse Property N
Listing Terms Cash, Conventional, FHA, VA
Financing Cash,Conventional,FHA,VA
Special Listing Condition Standard
Read Less
Want to know what your home might be worth? Contact us for a FREE valuation!

Our team is ready to help you sell your home for the highest possible price ASAP

Bought with Victoria Jackson • Keller Williams Flagship of Maryland






