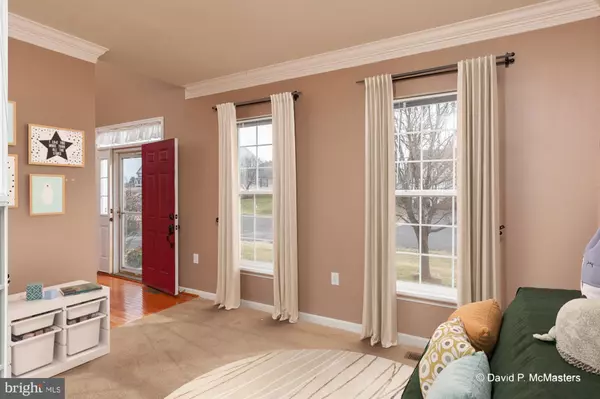$411,000
$399,990
2.8%For more information regarding the value of a property, please contact us for a free consultation.
119 BELGIAN WAY Charles Town, WV 25414
3 Beds
3 Baths
2,896 SqFt
Key Details
Sold Price $411,000
Property Type Single Family Home
Sub Type Detached
Listing Status Sold
Purchase Type For Sale
Square Footage 2,896 sqft
Price per Sqft $141
Subdivision Breckenridge
MLS Listing ID WVJF2003130
Sold Date 04/22/22
Style Colonial
Bedrooms 3
Full Baths 2
Half Baths 1
HOA Fees $44/qua
HOA Y/N Y
Abv Grd Liv Area 2,456
Originating Board BRIGHT
Year Built 2005
Annual Tax Amount $1,195
Tax Year 2021
Lot Size 0.323 Acres
Acres 0.32
Property Description
Beautiful two story colonial in the sought after neighborhood of Breckenridge. This home features 3 bedrooms with 2.5 bathrooms in just under 3,000 sq ft. When entering this home you walk into the large two story foyer. Off to your left is a flex room for the new owners to use however suits them best. Off to the right side of the foyer is a generously sized dining room that can accommodate a large table for gatherings. The rear of the home has plenty of windows to allow a ton of natural light into the kitchen and family room. The kitchen has an abundance of counter space and a large island. It has been updated with a beautiful subway tile backsplash and new LVP flooring. There is also plenty of space for a dining table in the kitchen. Off the kitchen is the oversized family room that features a gas fireplace. The family room is large enough for a sectional sofa with plenty of seating. Step outside onto the updated deck and enjoy the privacy of a lot that backs to trees. Upstairs is the primary bedroom with an en-suite bathroom and walk-in closet. The en-suite features a dual vanity sink, a separate shower, and a soaking tub. There are 2 secondary bedrooms upstairs, both a generous size. A full bath and the laundry room finish out the upstairs level of this home. There is a partially finished walk out basement. The basement has full sized windows which allows light into the large finished rec room. There is an unfinished area that has the ability to have a legal 4th bedroom. The driveway has been expanded to allow for more vehicles. New roof in 2020.
Location
State WV
County Jefferson
Zoning 101
Rooms
Other Rooms Living Room, Dining Room, Primary Bedroom, Bedroom 2, Bedroom 3, Kitchen, Family Room, Foyer, Laundry, Recreation Room, Storage Room, Primary Bathroom, Full Bath, Half Bath
Basement Connecting Stairway, Daylight, Full, Heated, Improved, Interior Access, Outside Entrance, Partially Finished, Walkout Level, Windows
Interior
Interior Features Breakfast Area, Carpet, Ceiling Fan(s), Dining Area, Family Room Off Kitchen, Floor Plan - Traditional, Kitchen - Eat-In, Kitchen - Island, Kitchen - Table Space, Pantry, Soaking Tub, Stall Shower, Tub Shower, Walk-in Closet(s), Window Treatments, Wood Floors
Hot Water Electric
Heating Heat Pump(s)
Cooling Central A/C
Fireplaces Number 1
Fireplaces Type Fireplace - Glass Doors, Gas/Propane, Mantel(s)
Equipment Built-In Microwave, Dishwasher, Disposal, Dryer - Front Loading, Washer - Front Loading, Refrigerator, Stove, Water Heater
Fireplace Y
Appliance Built-In Microwave, Dishwasher, Disposal, Dryer - Front Loading, Washer - Front Loading, Refrigerator, Stove, Water Heater
Heat Source Electric
Laundry Upper Floor
Exterior
Exterior Feature Deck(s)
Garage Garage - Front Entry
Garage Spaces 2.0
Fence Wood
Utilities Available Cable TV Available
Amenities Available Tot Lots/Playground
Waterfront N
Water Access N
Roof Type Architectural Shingle
Accessibility None
Porch Deck(s)
Parking Type Attached Garage, Driveway
Attached Garage 2
Total Parking Spaces 2
Garage Y
Building
Lot Description Backs to Trees, No Thru Street
Story 3
Foundation Concrete Perimeter
Sewer Public Sewer
Water Public
Architectural Style Colonial
Level or Stories 3
Additional Building Above Grade, Below Grade
New Construction N
Schools
School District Jefferson County Schools
Others
HOA Fee Include Common Area Maintenance,Management,Road Maintenance
Senior Community No
Tax ID 02 4F026800000000
Ownership Fee Simple
SqFt Source Assessor
Acceptable Financing Cash, Conventional, FHA, USDA, VA
Listing Terms Cash, Conventional, FHA, USDA, VA
Financing Cash,Conventional,FHA,USDA,VA
Special Listing Condition Standard
Read Less
Want to know what your home might be worth? Contact us for a FREE valuation!

Our team is ready to help you sell your home for the highest possible price ASAP

Bought with Tracy S Kable • Kable Team Realty






