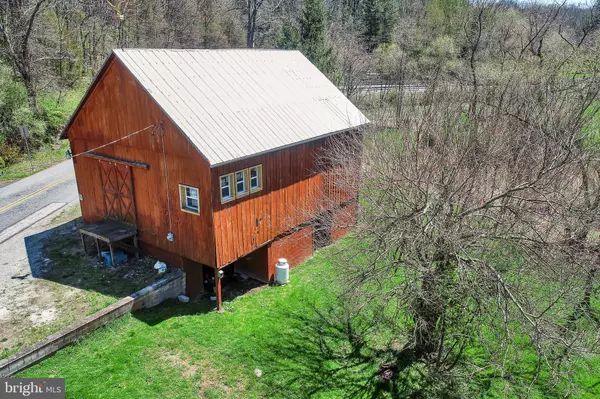$216,000
$250,000
13.6%For more information regarding the value of a property, please contact us for a free consultation.
5298 ALLISON MILL RD Glenville, PA 17329
1 Bed
2 Baths
1,004 SqFt
Key Details
Sold Price $216,000
Property Type Single Family Home
Sub Type Detached
Listing Status Sold
Purchase Type For Sale
Square Footage 1,004 sqft
Price per Sqft $215
Subdivision None Available
MLS Listing ID 1000401904
Sold Date 06/18/18
Style Farmhouse/National Folk
Bedrooms 1
Full Baths 1
Half Baths 1
HOA Y/N N
Abv Grd Liv Area 704
Originating Board BRIGHT
Year Built 1835
Annual Tax Amount $4,333
Tax Year 2018
Lot Size 6.980 Acres
Acres 6.98
Property Description
A nature lover's dream! This traditional Pennsylvania farmhouse was built ca. 1835, but was opened up and painstakingly renovated in 1995, opening up the floor plan, adding modern conveniences and installing numerous windows, doors and 360 degrees of multi-tiered decks, while accentuating the home's historical character with stone chimney and hearth, exposed cherry and American chestnut beams, walnut countertops and original wood and brick floors. The home site consists of about 2 wooded acres overlooking the 5 acre balance of the property, which includes a lovely meadow, meandering stream, walking path, sturdy bank barn and even an elevated play house in the woods, creating a private paradise with gorgeous natural scenery, abundant wildlife and the ideal space to get outdoors. Located about a mile from Codorus State Park and Lake Marburg, a great place for horseback riding, hiking, fishing, water sports, camping and more. Ideal for second home, agricultural uses or possible in-home business with township approval.
Location
State PA
County York
Area Manheim Twp (15237)
Zoning CONSERVATION, AGRICULTURE
Rooms
Other Rooms Kitchen, Breakfast Room, Great Room
Basement Full
Interior
Interior Features Exposed Beams, Wood Floors, Stove - Wood, Floor Plan - Open, Curved Staircase
Heating Baseboard
Cooling Window Unit(s)
Flooring Wood
Fireplaces Number 1
Heat Source Electric
Exterior
Waterfront N
Water Access Y
View Creek/Stream, Trees/Woods
Roof Type Asphalt
Accessibility None
Parking Type Off Street, Driveway, Other
Garage N
Building
Lot Description Backs to Trees, Flood Plain, Irregular, Partly Wooded, Rural, Stream/Creek, Trees/Wooded
Story 3
Sewer Septic Exists
Water Well
Architectural Style Farmhouse/National Folk
Level or Stories 3+
Additional Building Above Grade, Below Grade
Structure Type Beamed Ceilings,Wood Ceilings,Vaulted Ceilings,Dry Wall
New Construction N
Schools
High Schools South Western
School District South Western
Others
Tax ID 37-000-BF-0037-A0-00000
Ownership Fee Simple
SqFt Source Assessor
Special Listing Condition Standard
Read Less
Want to know what your home might be worth? Contact us for a FREE valuation!

Our team is ready to help you sell your home for the highest possible price ASAP

Bought with Heather K Bradley • Century 21 Core Partners






