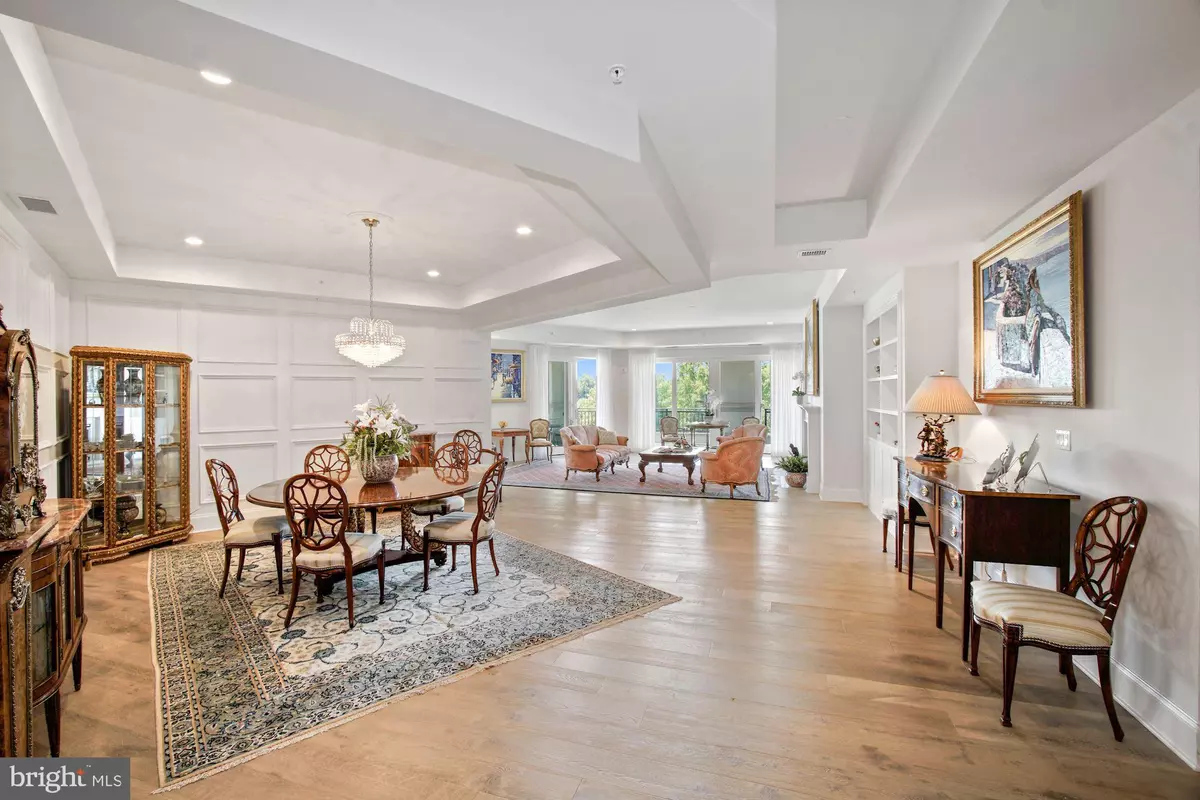$2,225,000
$2,397,000
7.2%For more information regarding the value of a property, please contact us for a free consultation.
8111 RIVER RD #153 Bethesda, MD 20817
3 Beds
4 Baths
3,689 SqFt
Key Details
Sold Price $2,225,000
Property Type Condo
Sub Type Condo/Co-op
Listing Status Sold
Purchase Type For Sale
Square Footage 3,689 sqft
Price per Sqft $603
Subdivision Quarry Springs
MLS Listing ID MDMC716236
Sold Date 03/14/22
Style Contemporary
Bedrooms 3
Full Baths 3
Half Baths 1
Condo Fees $3,401/mo
HOA Y/N N
Abv Grd Liv Area 3,689
Originating Board BRIGHT
Year Built 2015
Annual Tax Amount $21,613
Tax Year 2021
Property Description
NEW PRICE! Welcome to Quarry Springs where you are greeted by your own private security at the entry gate and your own doorman welcoming you into the lobby. Additionally a beautifully designed clubhouse and swimming pool provide amenities on a grand scale. This Penthouse unit, completely custom fitted with wide plank elegant hardwood floors, beautiful custom mouldings and designer lighting throughout offers high ceilings and an abundance of light. Expensive finishes and fixtures are the hallmark of this elegant 3 bedroom 3.5 condominium complete with library/den. Lightly lived in, this spectacular residence offers breathtaking views from the entryway through the dining room and living room all the way to the balconies. Light filled rooms are found throughout with easy access to the spacious wrap around balcony accessed from almost every room. A designer kitchen with high end appliances includes an island as well ample space for a breakfast room. A full size laundry room with ample space for storage is found off the main hallway. Quarry Springs residences each have private elevator access into the unit. Additionally there is 2 car assigned parking in the garage, accessed through the private elevator. Five to ten minutes to the best of shopping and restaurants in Potomac Village. Carefree living on a grand scale, and the Penthouse unit as well! Welcome Home!
Location
State MD
County Montgomery
Rooms
Main Level Bedrooms 3
Interior
Interior Features Breakfast Area, Combination Dining/Living, Combination Kitchen/Dining, Dining Area, Entry Level Bedroom, Family Room Off Kitchen, Floor Plan - Open, Formal/Separate Dining Room, Kitchen - Gourmet, Kitchen - Island, Primary Bath(s), Recessed Lighting, Soaking Tub, Upgraded Countertops, Wood Floors
Hot Water Other
Heating Forced Air
Cooling Central A/C
Flooring Hardwood
Fireplaces Number 1
Fireplaces Type Fireplace - Glass Doors, Gas/Propane
Equipment Built-In Microwave, Cooktop, Dishwasher, Disposal, Dryer, Freezer, Icemaker, Microwave, Oven - Double, Oven - Wall, Refrigerator, Stainless Steel Appliances, Stove, Washer
Fireplace Y
Window Features Energy Efficient,Double Pane,Insulated,Sliding
Appliance Built-In Microwave, Cooktop, Dishwasher, Disposal, Dryer, Freezer, Icemaker, Microwave, Oven - Double, Oven - Wall, Refrigerator, Stainless Steel Appliances, Stove, Washer
Heat Source Natural Gas
Laundry Has Laundry, Dryer In Unit, Washer In Unit
Exterior
Parking Features Covered Parking, Garage Door Opener, Underground
Garage Spaces 2.0
Fence Privacy
Utilities Available Cable TV Available
Amenities Available Bar/Lounge, Club House, Common Grounds, Concierge, Exercise Room, Extra Storage, Fitness Center, Gated Community, Library, Party Room, Pool - Outdoor
Water Access N
View Panoramic, Trees/Woods
Accessibility Other
Road Frontage Private
Attached Garage 2
Total Parking Spaces 2
Garage Y
Building
Story 1
Unit Features Mid-Rise 5 - 8 Floors
Sewer Public Sewer
Water Public
Architectural Style Contemporary
Level or Stories 1
Additional Building Above Grade, Below Grade
Structure Type 9'+ Ceilings,High
New Construction N
Schools
School District Montgomery County Public Schools
Others
Pets Allowed Y
HOA Fee Include Common Area Maintenance,Lawn Maintenance,Management,Pool(s),Recreation Facility,Security Gate,Snow Removal,Trash,Health Club
Senior Community No
Tax ID 161003768625
Ownership Condominium
Security Features 24 hour security,Exterior Cameras,Desk in Lobby,Doorman
Horse Property N
Special Listing Condition Standard
Pets Allowed Number Limit
Read Less
Want to know what your home might be worth? Contact us for a FREE valuation!

Our team is ready to help you sell your home for the highest possible price ASAP

Bought with James M Holland • Donna Kerr Group






