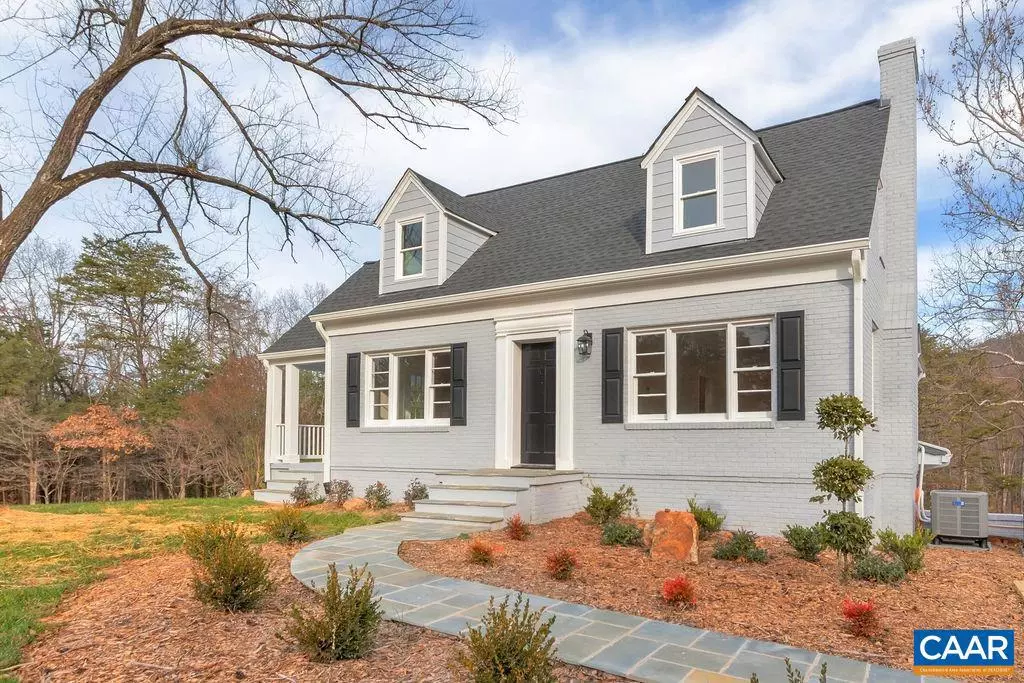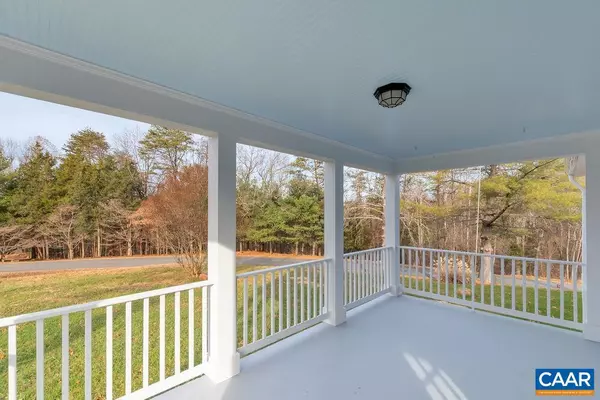$615,000
$599,000
2.7%For more information regarding the value of a property, please contact us for a free consultation.
2191 WISTERIA DR Charlottesville, VA 22911
4 Beds
5 Baths
3,441 SqFt
Key Details
Sold Price $615,000
Property Type Single Family Home
Sub Type Detached
Listing Status Sold
Purchase Type For Sale
Square Footage 3,441 sqft
Price per Sqft $178
Subdivision North Pines
MLS Listing ID 624993
Sold Date 01/27/22
Style Dwelling w/Separate Living Area,Cape Cod
Bedrooms 4
Full Baths 3
Half Baths 2
HOA Y/N N
Abv Grd Liv Area 2,115
Originating Board CAAR
Year Built 1952
Annual Tax Amount $2,920
Tax Year 2021
Lot Size 2.600 Acres
Acres 2.6
Property Description
Beautiful, classic, fully renovated and expanded North Pines home featuring a first floor primary suite and an in-law suite with private entrance in the basement. Situated on a large, 2.6 acre open lot, this home offers a perfect blend of new and original finishes and features a new kitchen with granite counters and an island, new baths, new flooring (with the exception of the refinished hardwoods), new roof, new dual zone HVAC, new windows in all bedrooms and largely new plumbing and electric. Welcome guests with a warm fire in the fireplace this winter or entertain on the covered patio in back, side porch or the kitchen deck in the spring. Ample parking with two driveway entrances from Wisteria. Only minutes to NGIC, the Hollymead Towncenter or the Charlottesville Albemarle Airport.,Granite Counter,Fireplace in Family Room
Location
State VA
County Albemarle
Zoning R
Rooms
Other Rooms Living Room, Dining Room, Primary Bedroom, Kitchen, Family Room, Laundry, Utility Room, Bonus Room, Primary Bathroom, Full Bath, Half Bath, Additional Bedroom
Basement Fully Finished, Full, Walkout Level, Windows
Main Level Bedrooms 1
Interior
Interior Features 2nd Kitchen, Walk-in Closet(s), Recessed Lighting, Entry Level Bedroom
Heating Central, Heat Pump(s)
Cooling Central A/C, Heat Pump(s)
Flooring Ceramic Tile, Hardwood
Fireplaces Number 1
Equipment Dryer, Washer, Dishwasher, Oven/Range - Electric, Microwave, Refrigerator
Fireplace Y
Window Features Casement,Double Hung,Vinyl Clad
Appliance Dryer, Washer, Dishwasher, Oven/Range - Electric, Microwave, Refrigerator
Exterior
Exterior Feature Deck(s), Patio(s), Porch(es)
View Other
Roof Type Architectural Shingle
Farm Other
Accessibility None
Porch Deck(s), Patio(s), Porch(es)
Road Frontage Road Maintenance Agreement
Garage N
Building
Story 1.5
Foundation Block
Sewer Septic Exists
Water Public
Architectural Style Dwelling w/Separate Living Area, Cape Cod
Level or Stories 1.5
Additional Building Above Grade, Below Grade
New Construction N
Schools
Elementary Schools Baker-Butler
Middle Schools Sutherland
High Schools Albemarle
School District Albemarle County Public Schools
Others
Senior Community No
Ownership Other
Special Listing Condition Standard
Read Less
Want to know what your home might be worth? Contact us for a FREE valuation!

Our team is ready to help you sell your home for the highest possible price ASAP

Bought with GWENDOLYN VARONE • KELLER WILLIAMS ALLIANCE - CHARLOTTESVILLE





