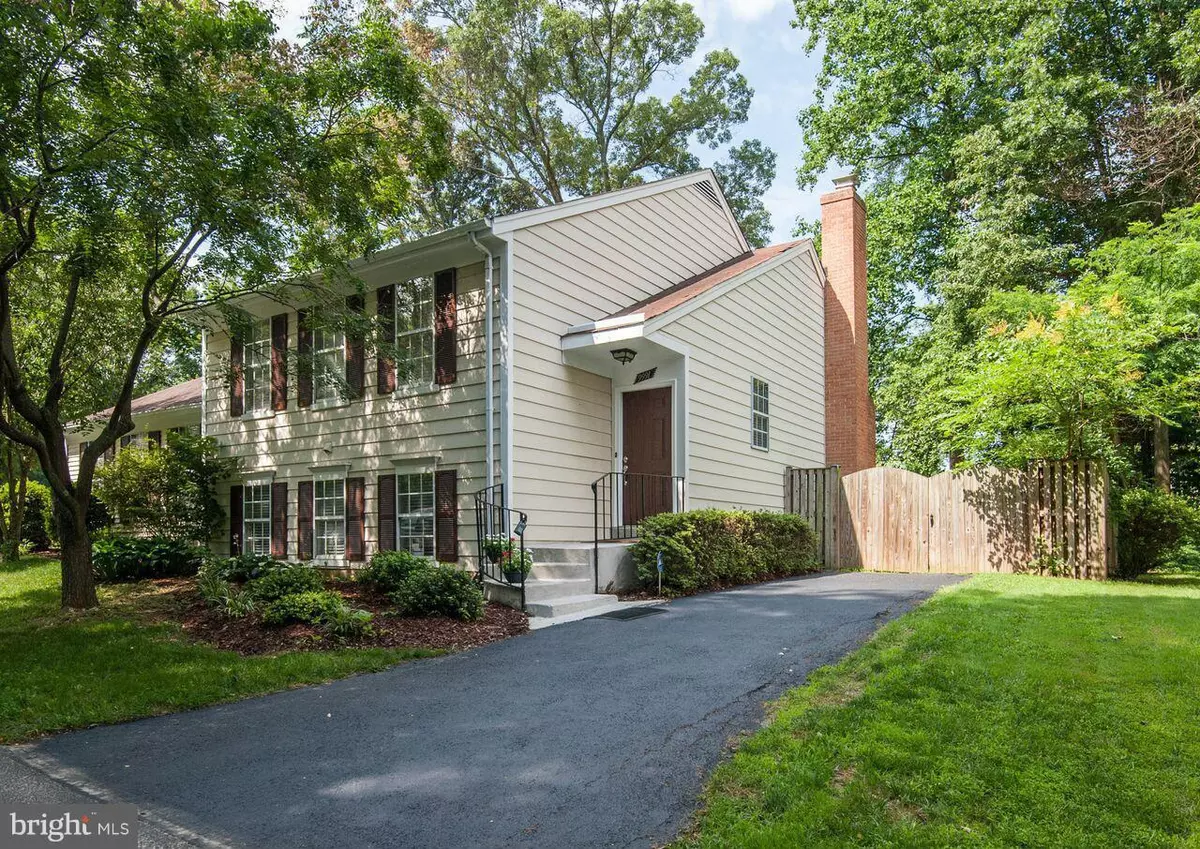$400,000
$399,995
For more information regarding the value of a property, please contact us for a free consultation.
9991 HEMLOCK WOODS LN Burke, VA 22015
4 Beds
2 Baths
1,872 SqFt
Key Details
Sold Price $400,000
Property Type Single Family Home
Listing Status Sold
Purchase Type For Sale
Square Footage 1,872 sqft
Price per Sqft $213
Subdivision Burke Centre
MLS Listing ID 1003704795
Sold Date 10/28/15
Style Colonial
Bedrooms 4
Full Baths 2
HOA Fees $79/qua
HOA Y/N Y
Abv Grd Liv Area 1,872
Originating Board MRIS
Year Built 1978
Annual Tax Amount $3,745
Tax Year 2014
Lot Size 5,754 Sqft
Acres 0.13
Property Description
8K, IN CLOSING COST WITH PREFERRED LENDER Gleaming wood floors, granite counters, SS appliances, ceramic baths, updated fixtures, new carpet, fresh paint all in a park like setting on a private street with mature trees and a fenced back yard, a large family room with a wood burning fireplace, will be great on any winter day. Just Released!!! Make An Offer!
Location
State VA
County Fairfax
Zoning 370
Rooms
Other Rooms Living Room, Dining Room, Bedroom 2, Bedroom 3, Bedroom 4, Kitchen, Family Room, Bedroom 1
Basement Rear Entrance, Connecting Stairway, Fully Finished
Interior
Interior Features Kitchen - Country, Combination Kitchen/Dining, Kitchen - Table Space, Combination Dining/Living, Breakfast Area, Wood Floors, Upgraded Countertops, Window Treatments, Floor Plan - Open
Hot Water Natural Gas
Heating Heat Pump(s)
Cooling Central A/C
Fireplaces Number 1
Fireplaces Type Mantel(s)
Equipment Washer/Dryer Hookups Only, Washer, Stove, Refrigerator, Oven/Range - Electric, Microwave, Icemaker, Disposal, Dishwasher
Fireplace Y
Window Features Screens
Appliance Washer/Dryer Hookups Only, Washer, Stove, Refrigerator, Oven/Range - Electric, Microwave, Icemaker, Disposal, Dishwasher
Heat Source Natural Gas
Exterior
Exterior Feature Patio(s)
Fence Other
Community Features Alterations/Architectural Changes, Commercial Vehicles Prohibited
Amenities Available Common Grounds, Jog/Walk Path, Tot Lots/Playground, Basketball Courts, Bike Trail, Community Center, Party Room, Pool - Outdoor, Tennis Courts
Waterfront N
View Y/N Y
Water Access N
View Trees/Woods, Street
Street Surface Black Top,Paved
Accessibility None
Porch Patio(s)
Road Frontage State
Parking Type Driveway, On Street
Garage N
Private Pool N
Building
Lot Description Partly Wooded, Trees/Wooded, Private
Story 2
Sewer Public Sewer
Water Public
Architectural Style Colonial
Level or Stories 2
Additional Building Above Grade
Structure Type High
New Construction N
Schools
Elementary Schools Terra Centre
Middle Schools Robinson Secondary School
High Schools Robinson Secondary School
School District Fairfax County Public Schools
Others
HOA Fee Include Snow Removal,Trash
Senior Community No
Tax ID 78-3-13- -3
Ownership Fee Simple
Special Listing Condition Standard
Read Less
Want to know what your home might be worth? Contact us for a FREE valuation!

Our team is ready to help you sell your home for the highest possible price ASAP

Bought with Rakesh Kumar • Samson Properties






