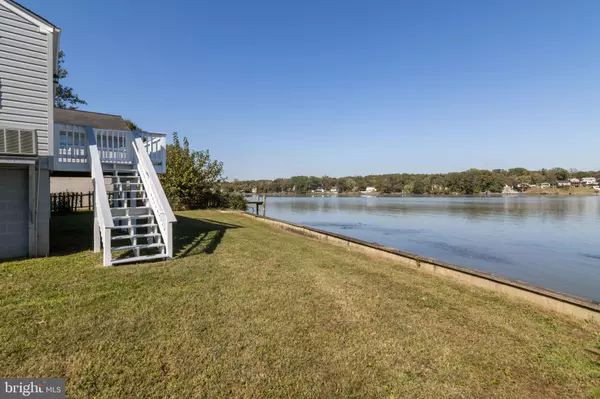$330,000
$299,500
10.2%For more information regarding the value of a property, please contact us for a free consultation.
11312 BIRD RIVER GROVE RD White Marsh, MD 21162
3 Beds
1 Bath
816 SqFt
Key Details
Sold Price $330,000
Property Type Single Family Home
Sub Type Detached
Listing Status Sold
Purchase Type For Sale
Square Footage 816 sqft
Price per Sqft $404
Subdivision Bird River Grove
MLS Listing ID MDBC2014248
Sold Date 11/18/21
Style Raised Ranch/Rambler
Bedrooms 3
Full Baths 1
HOA Y/N N
Abv Grd Liv Area 816
Originating Board BRIGHT
Year Built 1946
Annual Tax Amount $3,570
Tax Year 2020
Lot Size 4,554 Sqft
Acres 0.1
Lot Dimensions 1.00 x
Property Description
Be the first to live in this direct bay front home at end of peninsula that offers water views from every room. Sit on your deck to enjoy water views. Just renovated with brand new kitchen, all brand new stainless appliances, new cabinetry and granite counter tops. New bathroom, bathroom tile, and plumbing fixtures. New tankless water heater. Brand new luxury vinyl plank flooring throughout. Brand new ceiling fans and brand new blinds. Plenty of storage space under the house.
Location
State MD
County Baltimore
Zoning R
Rooms
Main Level Bedrooms 3
Interior
Interior Features Ceiling Fan(s), Combination Kitchen/Dining, Crown Moldings, Entry Level Bedroom, Kitchen - Eat-In, Primary Bedroom - Bay Front, Tub Shower, Upgraded Countertops, Window Treatments
Hot Water Tankless, Electric
Heating Heat Pump - Electric BackUp
Cooling Ceiling Fan(s), Central A/C
Flooring Luxury Vinyl Plank
Equipment Built-In Microwave, Dishwasher, Disposal, Dryer - Electric, Exhaust Fan, Oven/Range - Electric, Stainless Steel Appliances, Washer, Water Heater - Tankless
Window Features Double Pane
Appliance Built-In Microwave, Dishwasher, Disposal, Dryer - Electric, Exhaust Fan, Oven/Range - Electric, Stainless Steel Appliances, Washer, Water Heater - Tankless
Heat Source Electric
Laundry Has Laundry
Exterior
Garage Spaces 2.0
Utilities Available Above Ground
Waterfront Y
Water Access Y
View Water
Roof Type Architectural Shingle
Accessibility None
Parking Type Driveway
Total Parking Spaces 2
Garage N
Building
Story 1
Foundation Block
Sewer Public Sewer
Water Public
Architectural Style Raised Ranch/Rambler
Level or Stories 1
Additional Building Above Grade, Below Grade
Structure Type Dry Wall
New Construction N
Schools
Elementary Schools Vincent Farm
Middle Schools Middle River
High Schools Perry Hall
School District Baltimore County Public Schools
Others
Pets Allowed Y
Senior Community No
Tax ID 04151518300080
Ownership Fee Simple
SqFt Source Assessor
Acceptable Financing Cash, Conventional, FHA
Listing Terms Cash, Conventional, FHA
Financing Cash,Conventional,FHA
Special Listing Condition Standard
Pets Description Cats OK, Dogs OK
Read Less
Want to know what your home might be worth? Contact us for a FREE valuation!

Our team is ready to help you sell your home for the highest possible price ASAP

Bought with Robert G Rich • EXIT Preferred Realty, LLC






