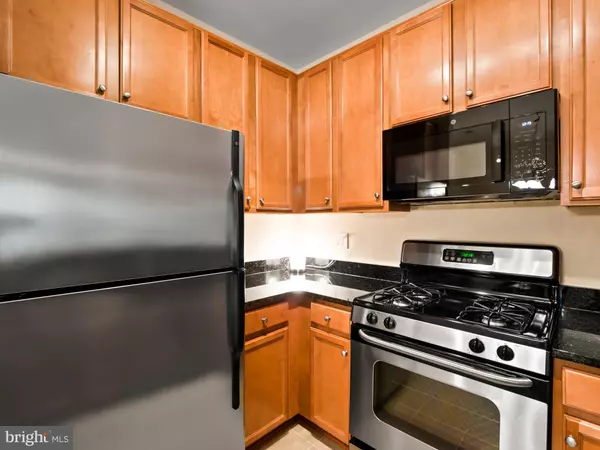$320,000
$320,000
For more information regarding the value of a property, please contact us for a free consultation.
1505 N POINT DR #303 Reston, VA 20194
2 Beds
2 Baths
1,050 SqFt
Key Details
Sold Price $320,000
Property Type Condo
Sub Type Condo/Co-op
Listing Status Sold
Purchase Type For Sale
Square Footage 1,050 sqft
Price per Sqft $304
Subdivision North Point Villas
MLS Listing ID VAFX2005558
Sold Date 11/15/21
Style Colonial
Bedrooms 2
Full Baths 2
Condo Fees $342/mo
HOA Fees $59/ann
HOA Y/N Y
Abv Grd Liv Area 1,050
Originating Board BRIGHT
Year Built 1999
Annual Tax Amount $3,555
Tax Year 2021
Property Description
This stunning penthouse-level condo nestled in the heart of Reston is in pristine model home condition . You will love being close to shopping centers and the Metro while still having a sense of privacy as this unit backs to trees and nature. Inside, everything is new and refreshed now offering a gourmet chef's kitchen with professional stainless steel appliances, spacious cozy living spaces, and a private balcony that overlooks the quaint community. This meticulously maintained unit is 100% move-in ready with the best Reston has to offer!
Location
State VA
County Fairfax
Zoning 372
Rooms
Other Rooms Living Room, Dining Room, Primary Bedroom, Bedroom 2, Kitchen, Primary Bathroom, Full Bath
Main Level Bedrooms 2
Interior
Interior Features Ceiling Fan(s), Window Treatments
Hot Water Natural Gas
Heating Forced Air
Cooling Central A/C
Equipment Dryer, Washer, Dishwasher, Disposal, Refrigerator, Icemaker, Stove, Built-In Microwave
Appliance Dryer, Washer, Dishwasher, Disposal, Refrigerator, Icemaker, Stove, Built-In Microwave
Heat Source Natural Gas
Exterior
Exterior Feature Balcony
Parking On Site 1
Amenities Available Baseball Field, Basketball Courts, Bike Trail, Community Center, Golf Course Membership Available, Jog/Walk Path, Lake, Pool - Indoor, Pool - Outdoor, Pool Mem Avail, Reserved/Assigned Parking, Soccer Field, Swimming Pool, Tennis Courts, Tot Lots/Playground, Water/Lake Privileges
Waterfront N
Water Access N
Accessibility None
Porch Balcony
Parking Type Parking Lot
Garage N
Building
Lot Description Backs to Trees, Backs - Parkland, Cul-de-sac, No Thru Street, Level
Story 1
Unit Features Garden 1 - 4 Floors
Sewer Public Sewer
Water Public
Architectural Style Colonial
Level or Stories 1
Additional Building Above Grade, Below Grade
New Construction N
Schools
Elementary Schools Armstrong
Middle Schools Herndon
High Schools Herndon
School District Fairfax County Public Schools
Others
Pets Allowed N
HOA Fee Include Water,Trash
Senior Community No
Tax ID 0114 28070303
Ownership Condominium
Special Listing Condition Standard
Read Less
Want to know what your home might be worth? Contact us for a FREE valuation!

Our team is ready to help you sell your home for the highest possible price ASAP

Bought with Fanny M Bonilla • Bonilla and Associates LLC






