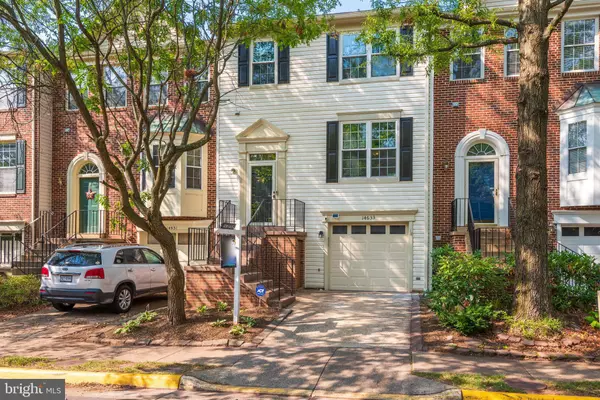$460,000
$460,000
For more information regarding the value of a property, please contact us for a free consultation.
14633 STREAM POND DR Centreville, VA 20120
3 Beds
4 Baths
1,684 SqFt
Key Details
Sold Price $460,000
Property Type Townhouse
Sub Type Interior Row/Townhouse
Listing Status Sold
Purchase Type For Sale
Square Footage 1,684 sqft
Price per Sqft $273
Subdivision Lifestyle At Sully Station
MLS Listing ID VAFX2012006
Sold Date 09/17/21
Style Colonial
Bedrooms 3
Full Baths 2
Half Baths 2
HOA Fees $104/mo
HOA Y/N Y
Abv Grd Liv Area 1,452
Originating Board BRIGHT
Year Built 1992
Annual Tax Amount $4,754
Tax Year 2021
Lot Size 1,606 Sqft
Acres 0.04
Property Description
Wonderful townhome in desirable Sully Station II with its community center and pool, tennis and basketball courts, 3 ponds, green space, and 11 playgrounds. As you walk up the front steps, notice the reinforced railing and stoop work from 2020. The solid front door and storm door that welcomes you was replaced in 2013. There are hardwood floors in the foyer. This sunny 3 bedroom, 2 full bath and 2 half bath with 1-car garage home, plus walk-out finished basement, has been freshly painted throughout. Enjoy the updated stainless steel appliances in the open kitchen, including Whirlpool gas range, microwave, refrigerator, and Bosch dishwasher. Walk out to the newly refinished deck. Vaulted ceilings in the primary bedroom. New washer from July 2021. Roof and gutters with gutter tops replaced in 2013. HVAC replaced in 2011. Quiet neighborhood convenient to amenities and I-66.
Location
State VA
County Fairfax
Zoning 304
Rooms
Other Rooms Living Room, Dining Room, Primary Bedroom, Bedroom 2, Bedroom 3, Kitchen, Family Room, Breakfast Room
Basement Connecting Stairway, Rear Entrance, Fully Finished, Improved, Walkout Level
Interior
Interior Features Breakfast Area, Bar, Carpet, Combination Dining/Living, Combination Kitchen/Dining, Floor Plan - Open, Soaking Tub, Ceiling Fan(s)
Hot Water Natural Gas
Heating Forced Air
Cooling Ceiling Fan(s), Central A/C
Fireplaces Number 1
Equipment Dishwasher, Disposal, Exhaust Fan, Icemaker, Oven/Range - Gas, Refrigerator, Dryer, Microwave, Stainless Steel Appliances, Washer
Fireplace Y
Window Features Replacement
Appliance Dishwasher, Disposal, Exhaust Fan, Icemaker, Oven/Range - Gas, Refrigerator, Dryer, Microwave, Stainless Steel Appliances, Washer
Heat Source Natural Gas
Laundry Basement
Exterior
Exterior Feature Deck(s)
Parking Features Garage Door Opener
Garage Spaces 4.0
Fence Rear
Amenities Available Basketball Courts, Common Grounds, Community Center, Jog/Walk Path, Pool - Outdoor, Recreational Center, Tennis Courts, Tot Lots/Playground
Water Access N
Accessibility None
Porch Deck(s)
Attached Garage 1
Total Parking Spaces 4
Garage Y
Building
Story 3
Sewer Public Sewer
Water Public
Architectural Style Colonial
Level or Stories 3
Additional Building Above Grade, Below Grade
New Construction N
Schools
School District Fairfax County Public Schools
Others
HOA Fee Include Management,Pool(s),Snow Removal,Common Area Maintenance,Trash
Senior Community No
Tax ID 0541 17050033
Ownership Fee Simple
SqFt Source Assessor
Security Features Smoke Detector,Carbon Monoxide Detector(s),Exterior Cameras,Monitored
Special Listing Condition Standard
Read Less
Want to know what your home might be worth? Contact us for a FREE valuation!

Our team is ready to help you sell your home for the highest possible price ASAP

Bought with SERIF SOYDAN • KW Metro Center





