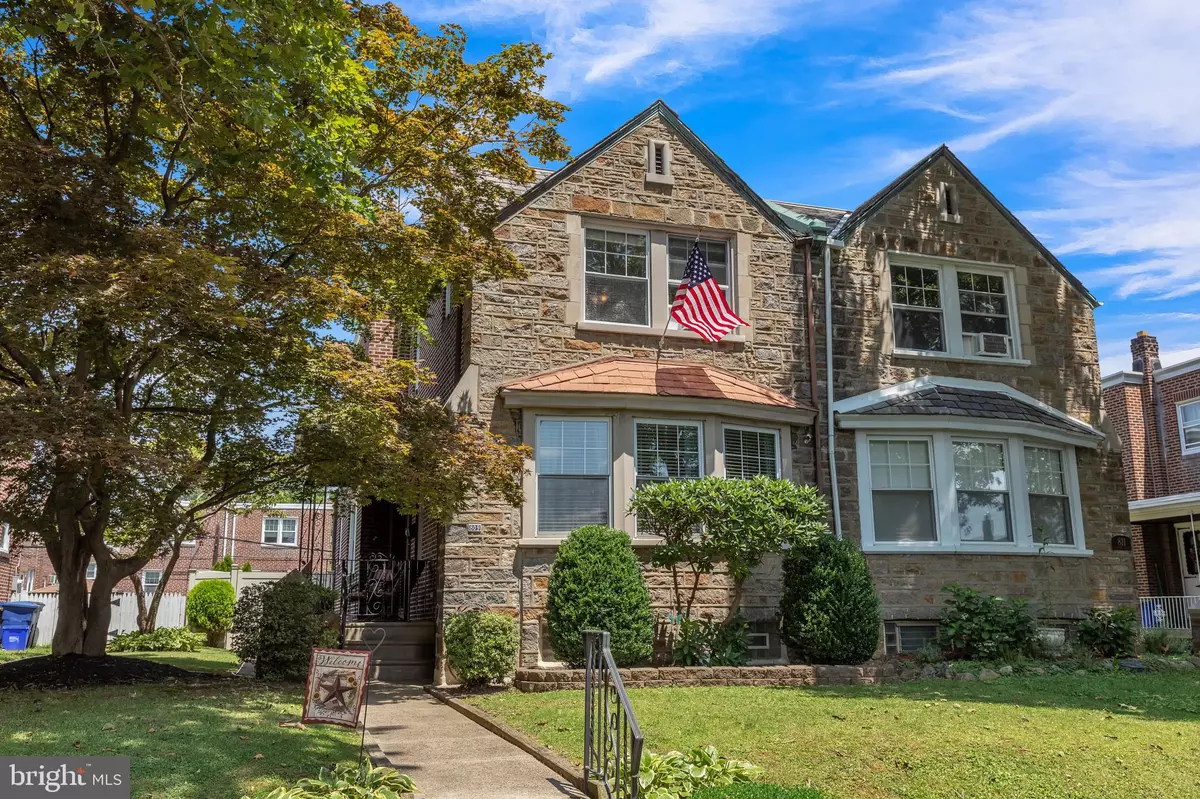$290,000
$290,000
For more information regarding the value of a property, please contact us for a free consultation.
809 GLENVIEW ST Philadelphia, PA 19111
3 Beds
2 Baths
1,642 SqFt
Key Details
Sold Price $290,000
Property Type Single Family Home
Sub Type Twin/Semi-Detached
Listing Status Sold
Purchase Type For Sale
Square Footage 1,642 sqft
Price per Sqft $176
Subdivision Lawndale
MLS Listing ID PAPH2011450
Sold Date 08/31/21
Style Straight Thru
Bedrooms 3
Full Baths 1
Half Baths 1
HOA Y/N N
Abv Grd Liv Area 1,642
Originating Board BRIGHT
Year Built 1950
Annual Tax Amount $2,580
Tax Year 2021
Lot Size 3,600 Sqft
Acres 0.08
Lot Dimensions 30.00 x 120.00
Property Description
Welcome to 809 Glenview St! Lawndale, Korman Twin on quiet tree lined street has been updated throughout and is move-in ready. Enter through the covered porch to large entry way with 9ft ceilings. French doors lead to the spacious living room that offers large windows , vinyl flooring, ceiling fan and wainscoting. Dining room has chair rail molding, ceramic tile flooring and storage closet. To the rear of the home the updated kitchen is impressive with ample cabinet and counter space, recessed lighting, natural stone flooring, breakfast bar and room for table seating. Upstairs 3 generous sized bedroom with built in wardrobes for additional closet space and ceiling fans. Full bathroom has been updated with tons of storage space! Cedar closet and linen closet provide additional storage in hallway. Head down to the basement with high ceilings, decorative stone fireplace(not in use) and 1/4 bath this basement has tons of potential. Laundry area and extra freezer located in basement. Gas heater and hot water heater have been replaced. Covered deck off the kitchen leads to private fenced in rear yard. Storage shed(8'x16') has electric and built in shelving. Home has been lovingly cared for and ready for it's new owners, schedule your appointment!
Location
State PA
County Philadelphia
Area 19111 (19111)
Zoning RSA3
Rooms
Other Rooms Living Room, Dining Room, Bedroom 2, Bedroom 3, Kitchen, Basement, Bedroom 1, Bathroom 1, Bathroom 2
Basement Full
Interior
Interior Features Carpet, Cedar Closet(s), Ceiling Fan(s), Chair Railings, Formal/Separate Dining Room, Kitchen - Eat-In, Kitchen - Table Space, Recessed Lighting, Tub Shower, Wainscotting
Hot Water Natural Gas
Heating Hot Water
Cooling Window Unit(s)
Flooring Ceramic Tile, Vinyl, Carpet, Stone
Equipment Washer, Dryer, Dishwasher, Refrigerator, Oven/Range - Gas, Freezer, Microwave
Fireplace N
Appliance Washer, Dryer, Dishwasher, Refrigerator, Oven/Range - Gas, Freezer, Microwave
Heat Source Natural Gas
Laundry Basement
Exterior
Exterior Feature Patio(s), Deck(s)
Waterfront N
Water Access N
Accessibility None
Porch Patio(s), Deck(s)
Parking Type On Street
Garage N
Building
Story 2
Sewer Public Sewer
Water Public
Architectural Style Straight Thru
Level or Stories 2
Additional Building Above Grade, Below Grade
Structure Type 9'+ Ceilings
New Construction N
Schools
School District The School District Of Philadelphia
Others
Senior Community No
Tax ID 532156000
Ownership Fee Simple
SqFt Source Assessor
Acceptable Financing FHA, Conventional, VA
Listing Terms FHA, Conventional, VA
Financing FHA,Conventional,VA
Special Listing Condition Standard
Read Less
Want to know what your home might be worth? Contact us for a FREE valuation!

Our team is ready to help you sell your home for the highest possible price ASAP

Bought with Mostofa Kamal • Keller Williams Real Estate Tri-County






