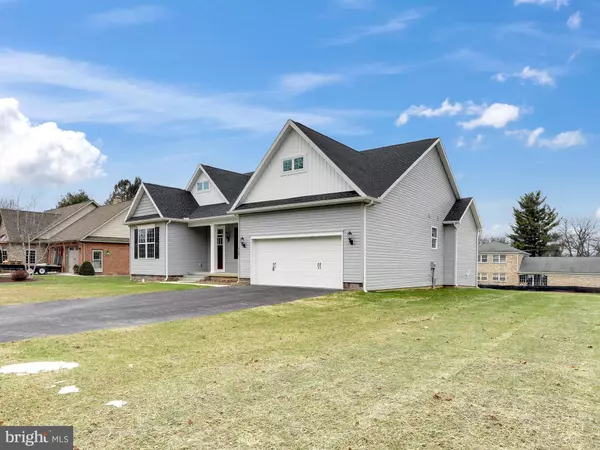$369,900
$369,900
For more information regarding the value of a property, please contact us for a free consultation.
248 DEGUY AVE Hanover, PA 17331
3 Beds
2 Baths
1,976 SqFt
Key Details
Sold Price $369,900
Property Type Single Family Home
Sub Type Detached
Listing Status Sold
Purchase Type For Sale
Square Footage 1,976 sqft
Price per Sqft $187
Subdivision Clearview
MLS Listing ID PAYK148398
Sold Date 05/25/21
Style Ranch/Rambler
Bedrooms 3
Full Baths 2
HOA Y/N N
Abv Grd Liv Area 1,976
Originating Board BRIGHT
Year Built 2020
Annual Tax Amount $1,186
Tax Year 2020
Lot Size 0.333 Acres
Acres 0.33
Lot Dimensions 100x145
Property Description
Brand new Autumn model located in Hanover Borough. The Autumn is a 3 bedroom, 2 bath, one story home with an open floor plan. Craftsman flair gives the home desirable curb appeal with a mix of stone, vertical and shake siding. Laminate floors throughout the main living area, carpet in bedrooms, tiled floor and shower in the owners bath. Maple kitchen cabinetry with a 'smolder" finish. Granite counter tops and stainless steel appliances in the kitchen. Full basement with powder room plumbing rough in and Walkup basement egress. High efficiency natural gas furnace and water heater. Sump pump with radon sealed crock vented through the roof.
Location
State PA
County York
Area Hanover Boro (15267)
Zoning RESIDENTIAL
Rooms
Other Rooms Dining Room, Bedroom 2, Bedroom 3, Kitchen, Family Room, Foyer, Bedroom 1, Study, Laundry, Bathroom 1, Bathroom 2
Basement Poured Concrete, Rough Bath Plumb, Sump Pump
Main Level Bedrooms 3
Interior
Interior Features Carpet, Floor Plan - Open, Kitchen - Island, Recessed Lighting
Hot Water Natural Gas
Cooling Central A/C
Flooring Carpet, Ceramic Tile, Laminated, Vinyl
Equipment Dishwasher, Disposal, Oven/Range - Electric, Stainless Steel Appliances, Microwave
Fireplace N
Window Features Low-E,Screens
Appliance Dishwasher, Disposal, Oven/Range - Electric, Stainless Steel Appliances, Microwave
Heat Source Natural Gas
Laundry Main Floor
Exterior
Exterior Feature Porch(es), Roof
Garage Garage - Front Entry
Garage Spaces 2.0
Utilities Available Cable TV, Electric Available, Natural Gas Available, Under Ground
Waterfront N
Water Access N
Roof Type Architectural Shingle
Accessibility 36\"+ wide Halls
Porch Porch(es), Roof
Parking Type Attached Garage, Driveway, On Street
Attached Garage 2
Total Parking Spaces 2
Garage Y
Building
Lot Description Front Yard, Interior, Rear Yard, SideYard(s)
Story 1
Foundation Concrete Perimeter
Sewer Public Sewer
Water Public
Architectural Style Ranch/Rambler
Level or Stories 1
Additional Building Above Grade, Below Grade
Structure Type Dry Wall,Tray Ceilings,9'+ Ceilings
New Construction Y
Schools
Elementary Schools Washington
Middle Schools Hanover
High Schools Hanover
School District Hanover Public
Others
Senior Community No
Tax ID 67-000-13-0054-00-00000
Ownership Fee Simple
SqFt Source Estimated
Horse Property N
Special Listing Condition Standard
Read Less
Want to know what your home might be worth? Contact us for a FREE valuation!

Our team is ready to help you sell your home for the highest possible price ASAP

Bought with Bethann Reever • Joseph A Myers Real Estate, Inc.






