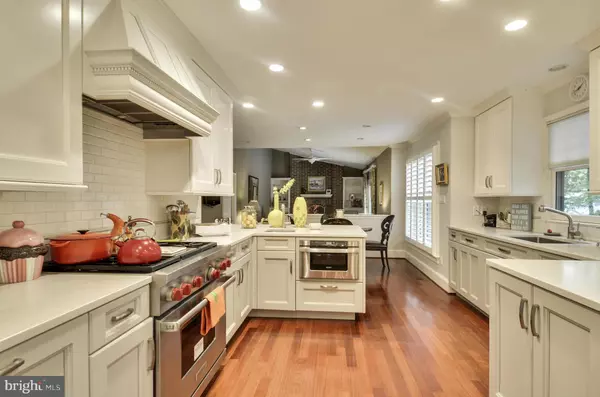$810,000
$810,000
For more information regarding the value of a property, please contact us for a free consultation.
10101 CHARIOT CT Rockville, MD 20850
4 Beds
4 Baths
0.27 Acres Lot
Key Details
Sold Price $810,000
Property Type Single Family Home
Sub Type Detached
Listing Status Sold
Purchase Type For Sale
Subdivision Hunting Hills Woods
MLS Listing ID 1002464385
Sold Date 04/28/17
Style Colonial
Bedrooms 4
Full Baths 2
Half Baths 2
HOA Fees $43/qua
HOA Y/N Y
Originating Board MRIS
Year Built 1985
Annual Tax Amount $6,832
Tax Year 2016
Lot Size 0.268 Acres
Acres 0.27
Property Description
Graceful one of a kind, buttoned down classic. Expanded Kitchen renov featured in This Old House magazine DESIGNED BY JENNIFER GILMER, Wolf, Miele, Sub-Zero appliances. Brazilian Cherry flrs, plantation shutters, too many cstm features to list. Energy Efficient home w RENNAI Tankles water heater, home battery bk-up & generator, new windows. Lagoon swimming pool with jazzy hardscapes.By appt.
Location
State MD
County Montgomery
Zoning R200
Rooms
Other Rooms Living Room, Sitting Room, Kitchen, Family Room, Study
Basement Connecting Stairway, Sump Pump, Daylight, Full, Fully Finished, Heated, Improved, Windows
Interior
Interior Features Breakfast Area, Kitchen - Gourmet, Family Room Off Kitchen, Dining Area, Primary Bath(s), Built-Ins, Upgraded Countertops, Crown Moldings, Window Treatments, Curved Staircase, WhirlPool/HotTub, Recessed Lighting, Floor Plan - Traditional
Hot Water Tankless
Heating Central
Cooling Central A/C
Fireplaces Number 1
Fireplaces Type Screen
Fireplace Y
Window Features Bay/Bow,ENERGY STAR Qualified,Insulated
Heat Source Natural Gas
Exterior
Exterior Feature Deck(s)
Garage Garage Door Opener, Garage - Front Entry
Garage Spaces 2.0
Fence Fully
Pool In Ground
Utilities Available Cable TV Available
Amenities Available Bike Trail, Common Grounds, Jog/Walk Path, Tot Lots/Playground
Waterfront N
Water Access N
Roof Type Composite
Accessibility None
Porch Deck(s)
Parking Type Off Street, Driveway, Attached Garage
Attached Garage 2
Total Parking Spaces 2
Garage Y
Private Pool Y
Building
Lot Description Cul-de-sac, Trees/Wooded, Landscaping
Story 3+
Sewer Public Sewer
Water Public
Architectural Style Colonial
Level or Stories 3+
Additional Building Storage Barn/Shed
Structure Type Dry Wall,High
New Construction N
Schools
Elementary Schools Lakewood
Middle Schools Robert Frost
High Schools Thomas S. Wootton
School District Montgomery County Public Schools
Others
HOA Fee Include Management,Insurance,Trash
Senior Community No
Tax ID 160602305804
Ownership Fee Simple
Special Listing Condition Standard
Read Less
Want to know what your home might be worth? Contact us for a FREE valuation!

Our team is ready to help you sell your home for the highest possible price ASAP

Bought with Paul J Yanoshik • RE/MAX All Pro






