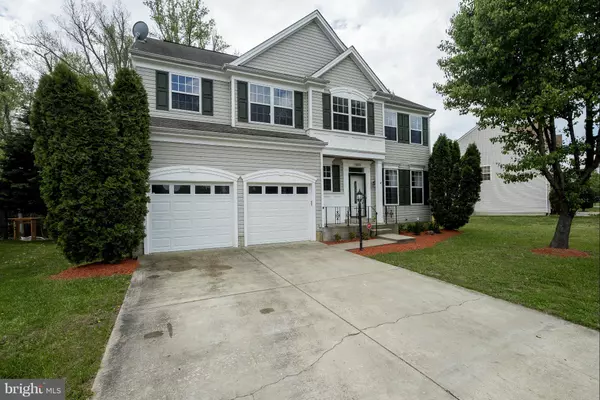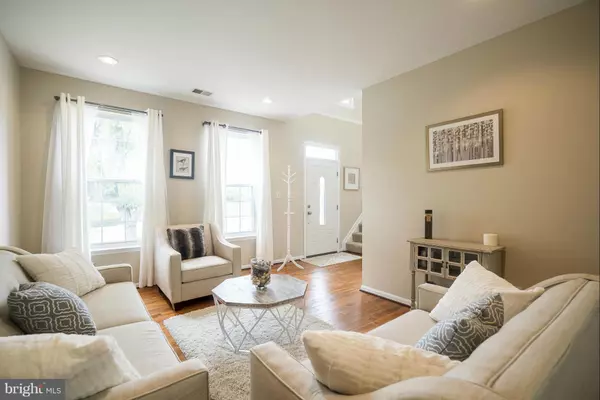$385,000
$384,900
For more information regarding the value of a property, please contact us for a free consultation.
11813 MURRE CT Waldorf, MD 20601
5 Beds
4 Baths
9,113 Sqft Lot
Key Details
Sold Price $385,000
Property Type Single Family Home
Sub Type Detached
Listing Status Sold
Purchase Type For Sale
Subdivision Wexford Village Sub
MLS Listing ID 1000477197
Sold Date 06/09/17
Style Colonial
Bedrooms 5
Full Baths 3
Half Baths 1
HOA Fees $50/mo
HOA Y/N Y
Originating Board MRIS
Year Built 1998
Annual Tax Amount $3,774
Tax Year 2016
Lot Size 9,113 Sqft
Acres 0.21
Property Description
BEAUTIFUL, IMMACULATE & MOST SPACIOUS CUSTOM HOME! FULLY FURNISHED with Gourmet Kitchen, Full Island w/Granite Countertops, S.S. Appliances, Custom Acacia Premium Hardwood Floors throughout Main Level, Enormous Master Suite with Open Master Bathroom featuring His/Her Vanities, Oversized Walk-In Closets, Laundry Room Upper Living Area, Fully Fenced Backyard, Fully Finished Basement! Call Now!!!
Location
State MD
County Charles
Zoning RH
Rooms
Basement Connecting Stairway, Sump Pump, Fully Finished
Interior
Interior Features Kitchen - Gourmet, Kitchen - Island, Kitchen - Table Space, Dining Area, Chair Railings, Upgraded Countertops, Crown Moldings, Window Treatments, Primary Bath(s), Curved Staircase
Hot Water Natural Gas
Heating Energy Star Heating System
Cooling Energy Star Cooling System, Ceiling Fan(s)
Equipment Washer/Dryer Hookups Only, ENERGY STAR Clothes Washer, ENERGY STAR Dishwasher, ENERGY STAR Refrigerator, Exhaust Fan, Icemaker, Microwave, Oven - Self Cleaning, Six Burner Stove, Water Heater - High-Efficiency, Dishwasher, Disposal, Dryer
Furnishings Yes
Fireplace N
Appliance Washer/Dryer Hookups Only, ENERGY STAR Clothes Washer, ENERGY STAR Dishwasher, ENERGY STAR Refrigerator, Exhaust Fan, Icemaker, Microwave, Oven - Self Cleaning, Six Burner Stove, Water Heater - High-Efficiency, Dishwasher, Disposal, Dryer
Heat Source Natural Gas
Exterior
Garage Garage Door Opener, Garage - Front Entry
Garage Spaces 2.0
Waterfront N
Water Access N
Accessibility Other
Road Frontage Public
Parking Type Driveway, Attached Garage
Attached Garage 2
Total Parking Spaces 2
Garage Y
Private Pool N
Building
Story 3+
Sewer Public Sewer
Water Public
Architectural Style Colonial
Level or Stories 3+
New Construction N
Schools
Middle Schools Mattawoman
High Schools Westlake
School District Charles County Public Schools
Others
Senior Community No
Tax ID 0906237878
Ownership Fee Simple
Special Listing Condition Standard
Read Less
Want to know what your home might be worth? Contact us for a FREE valuation!

Our team is ready to help you sell your home for the highest possible price ASAP

Bought with Walter S Bowman • Keller Williams Capital Properties






