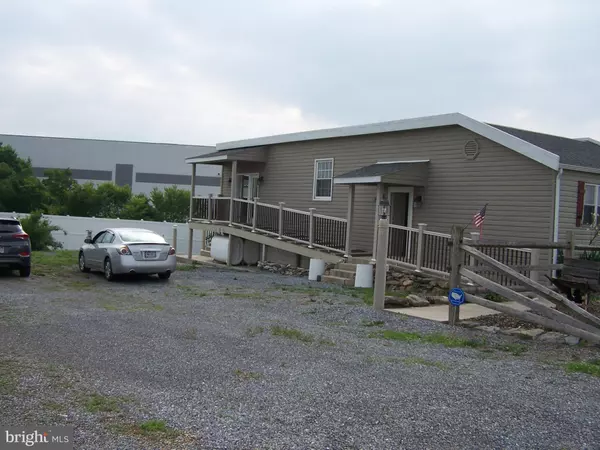$165,000
$169,900
2.9%For more information regarding the value of a property, please contact us for a free consultation.
68 BORDNERSVILLE RD Jonestown, PA 17038
3 Beds
1 Bath
1,860 SqFt
Key Details
Sold Price $165,000
Property Type Single Family Home
Sub Type Detached
Listing Status Sold
Purchase Type For Sale
Square Footage 1,860 sqft
Price per Sqft $88
Subdivision None Available
MLS Listing ID PALN114662
Sold Date 11/25/20
Style Modular/Pre-Fabricated,Ranch/Rambler
Bedrooms 3
Full Baths 1
HOA Y/N N
Abv Grd Liv Area 1,860
Originating Board BRIGHT
Year Built 1970
Annual Tax Amount $2,250
Tax Year 2020
Lot Size 0.630 Acres
Acres 0.63
Property Description
This home is just waiting for you to make it yours! Seller's have totally remodeled the kitchen, opened up some walls to make a more open floor plan. A new addition was added including a full basement underneath. Addition was used as a fully equipped kitchen for catering cooking but can be used for other purposes such as 3rd bedroom (has a closet), divided for more bedrooms or a large family room (you decide what suits you) Side ramp leads to addition entrance or side family room entrance. Electric has been updated and includes separate panels for sections of home. Basement includes 1/2 bath, integral garage, and is L shaped for multiple purpose use. Home is currently oil heat but public gas is run to the house but not hooked up. Plenty of off street parking on both sides of home. Great outdoor space for many uses. Fence borders sides and rear of property but is owned by warehouse in rear. Owner does mow the area from property boundries,(bushes/trees) to the fence. Zoning has been rezoned to Industrial since owner bought home. Residential is permitted as are other usages. Plenty of possibility for home business or other business.
Location
State PA
County Lebanon
Area Union Twp (13233)
Zoning INDUSTRIAL
Direction North
Rooms
Other Rooms Living Room, Dining Room, Bedroom 2, Bedroom 3, Kitchen, Family Room, Bedroom 1, Bathroom 1
Basement Full
Main Level Bedrooms 3
Interior
Interior Features 2nd Kitchen, Tub Shower, Upgraded Countertops, Formal/Separate Dining Room
Hot Water Electric
Heating Hot Water
Cooling None
Equipment Water Heater
Furnishings No
Fireplace N
Window Features Replacement
Appliance Water Heater
Heat Source Oil
Laundry Basement
Exterior
Exterior Feature Deck(s), Porch(es), Roof
Garage Built In, Garage - Side Entry, Inside Access
Garage Spaces 8.0
Utilities Available Natural Gas Available
Waterfront N
Water Access N
View Street
Roof Type Architectural Shingle,Built-Up,Flat,Rubber
Street Surface Black Top
Accessibility 2+ Access Exits, Doors - Lever Handle(s), Doors - Swing In, Ramp - Main Level, 32\"+ wide Doors
Porch Deck(s), Porch(es), Roof
Road Frontage Public
Parking Type Driveway, Off Street, Attached Garage
Attached Garage 1
Total Parking Spaces 8
Garage Y
Building
Lot Description Open, Rear Yard, Road Frontage, SideYard(s), Sloping, Front Yard, Level
Story 1
Foundation Block, Permanent
Sewer On Site Septic
Water Public
Architectural Style Modular/Pre-Fabricated, Ranch/Rambler
Level or Stories 1
Additional Building Above Grade, Below Grade
Structure Type Dry Wall,Paneled Walls
New Construction N
Schools
School District Northern Lebanon
Others
Senior Community No
Tax ID 33-2312246-402210-0000
Ownership Fee Simple
SqFt Source Assessor
Acceptable Financing Cash, Conventional, FHA
Horse Property N
Listing Terms Cash, Conventional, FHA
Financing Cash,Conventional,FHA
Special Listing Condition Standard
Read Less
Want to know what your home might be worth? Contact us for a FREE valuation!

Our team is ready to help you sell your home for the highest possible price ASAP

Bought with Alan L. Beers • Howard Hanna Company-Paxtang






