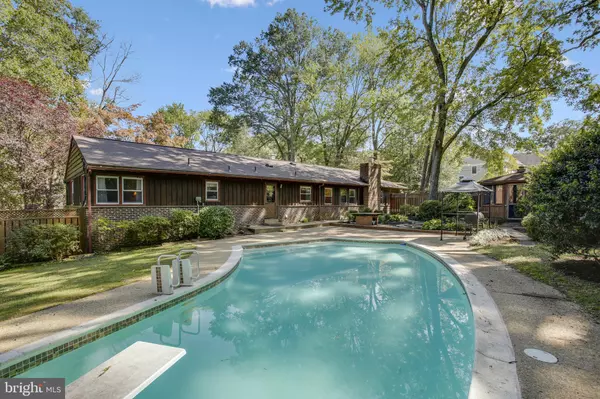$748,600
$749,900
0.2%For more information regarding the value of a property, please contact us for a free consultation.
8920 VERNON VIEW DR Alexandria, VA 22308
4 Beds
3 Baths
2,841 SqFt
Key Details
Sold Price $748,600
Property Type Single Family Home
Sub Type Detached
Listing Status Sold
Purchase Type For Sale
Square Footage 2,841 sqft
Price per Sqft $263
Subdivision Bridgehaven
MLS Listing ID VAFX1154870
Sold Date 11/10/20
Style Ranch/Rambler
Bedrooms 4
Full Baths 3
HOA Y/N N
Abv Grd Liv Area 1,641
Originating Board BRIGHT
Year Built 1953
Annual Tax Amount $7,941
Tax Year 2020
Lot Size 0.628 Acres
Acres 0.63
Property Description
This stunning 2/3rd acre lot is the perfect setting for this charming ranch style home. Surrounded by lush beauty and a huge yard, this wood, brick and stone custom home has many original details that are rare in the neighborhood including a stone fireplace, tongue and groove paneling and exotic wood flooring. While the house could use some kitchen and bathroom updates, it has great bones and recent roof and system replacements, so the dollars spent will have the best return on investment. 3 spacious bedrooms on the main level and two full baths including a beautifully renovated accessible bathroom. Downstairs, you will find a bedroom with egress window and walk in closet with a door to the adjacent full bathroom. There is a also a large paneled recreation room and workshop/storage space. The large basement closet could be easily converted and would function well as a laundry room if you wanted to move it off the main level. Outside you will find an oasis just a few blocks from the Potomac River. The inground pool (opened and functioning this year) is the perfect respite on steamy summer days. Plenty of room for entertaining and still a huge yard beyond for recreation, play or an addition. Enjoy all of this space just a short distance from Old Town, D.C., the Huntington Metro and major commuting routes. Fort Hunt is a fabulous community of single family homes with a resort like feel. Local shopping, top ranked schools and dozens of recreation options are all within a short bike or car ride. Welcome to our Mayberry.
Location
State VA
County Fairfax
Zoning 130
Direction East
Rooms
Other Rooms Living Room, Dining Room, Bedroom 2, Bedroom 3, Bedroom 4, Kitchen, Family Room, Bedroom 1, Sun/Florida Room, Recreation Room, Workshop
Basement Connecting Stairway, Daylight, Partial, Improved, Interior Access, Outside Entrance, Partial, Partially Finished, Side Entrance, Windows, Workshop
Main Level Bedrooms 3
Interior
Interior Features Breakfast Area, Cedar Closet(s), Dining Area, Entry Level Bedroom, Family Room Off Kitchen, Floor Plan - Traditional, Formal/Separate Dining Room
Hot Water Natural Gas
Heating Baseboard - Hot Water
Cooling Central A/C
Flooring Hardwood
Fireplaces Number 1
Heat Source Natural Gas
Exterior
Exterior Feature Patio(s)
Garage Spaces 4.0
Fence Fully, Privacy, Wood
Pool Gunite
Waterfront N
Water Access N
Roof Type Architectural Shingle
Accessibility Entry Slope <1', Other Bath Mod, Roll-in Shower
Porch Patio(s)
Parking Type Driveway
Total Parking Spaces 4
Garage N
Building
Story 2
Sewer Public Sewer
Water Public
Architectural Style Ranch/Rambler
Level or Stories 2
Additional Building Above Grade, Below Grade
Structure Type Dry Wall
New Construction N
Schools
Elementary Schools Fort Hunt
Middle Schools Carl Sandburg
High Schools West Potomac
School District Fairfax County Public Schools
Others
Senior Community No
Tax ID 1111 01 0025
Ownership Fee Simple
SqFt Source Assessor
Horse Property N
Special Listing Condition Standard
Read Less
Want to know what your home might be worth? Contact us for a FREE valuation!

Our team is ready to help you sell your home for the highest possible price ASAP

Bought with Danielle Lynn Best • EXIT Landmark Realty Lorton






