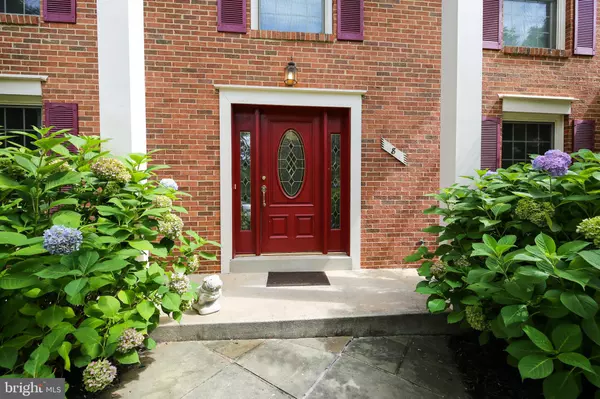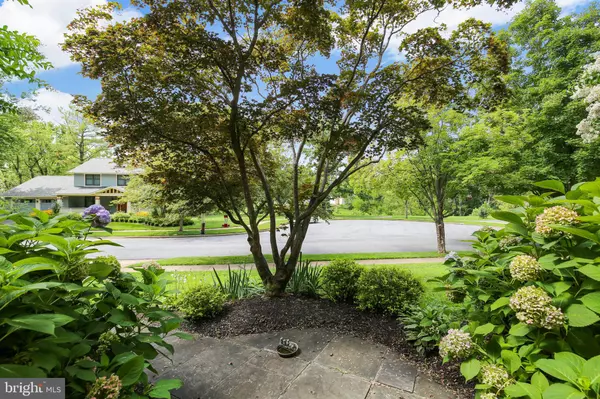$745,000
$749,900
0.7%For more information regarding the value of a property, please contact us for a free consultation.
8 PEBBLE RIDGE CT Potomac, MD 20854
4 Beds
4 Baths
3,700 SqFt
Key Details
Sold Price $745,000
Property Type Single Family Home
Sub Type Detached
Listing Status Sold
Purchase Type For Sale
Square Footage 3,700 sqft
Price per Sqft $201
Subdivision Horizon Hill
MLS Listing ID MDMC720614
Sold Date 09/21/20
Style Colonial
Bedrooms 4
Full Baths 3
Half Baths 1
HOA Y/N N
Abv Grd Liv Area 2,750
Originating Board BRIGHT
Year Built 1977
Annual Tax Amount $8,779
Tax Year 2019
Lot Size 8,500 Sqft
Acres 0.2
Property Description
Please adhere to Covid-19 guidelines, Everyone must wear their own masks and gloves, foot covers will be provided (take them with you after viewing home). Please limit the people viewing the home to only the decision makers and agent (max of 2 plus agent)............... Don't miss out on this renovated Colonial Located on a Quiet Cul-De-Sac In Horizon Hill, Steps from one of the neighborhood parks. * 4 Bedrooms/3.5 Baths. Formal Dining Room. Updated T/S Kitchen w/ a nice addition** Family Room right off of the kitchen.**Newer Windows** Spacious Owner's Suite with walk-in. *A large mudroom or Home office w/the laundry room on the main level. *Fully Finished Lower Level Rec Room/Full Bath/Bedroom areas with several rooms that could easily be another home office. Lots of storage **2 car Garage.** Mins. to I-270 & I-495. OPEN HOUSE SATURDAY 8/15TH AND SUNDAY SUNDAY 8/16TH 1-3PM. Public Open Houses to be done according to CDC guidelines-no more than 2 groups of 3 people allowed at one time. Wearing of masks and booties are required.
Location
State MD
County Montgomery
Zoning R90
Direction South
Rooms
Basement Connecting Stairway, Fully Finished, Heated, Improved
Interior
Interior Features Attic, Breakfast Area, Carpet, Cedar Closet(s), Ceiling Fan(s), Chair Railings, Crown Moldings, Dining Area, Family Room Off Kitchen, Floor Plan - Traditional, Formal/Separate Dining Room, Kitchen - Eat-In, Kitchen - Table Space, Pantry, Skylight(s), Store/Office, Upgraded Countertops, Walk-in Closet(s), Wet/Dry Bar
Hot Water Electric
Heating Forced Air
Cooling Ceiling Fan(s), Central A/C
Flooring Ceramic Tile, Laminated
Fireplaces Number 1
Fireplaces Type Fireplace - Glass Doors, Wood
Equipment Built-In Microwave, Cooktop, Dishwasher, Disposal, Dryer, Microwave, Oven - Double, Washer
Fireplace Y
Window Features Skylights,Sliding
Appliance Built-In Microwave, Cooktop, Dishwasher, Disposal, Dryer, Microwave, Oven - Double, Washer
Heat Source Electric
Laundry Main Floor
Exterior
Garage Garage - Front Entry
Garage Spaces 2.0
Utilities Available None
Waterfront N
Water Access N
Roof Type Unknown
Accessibility None
Parking Type Attached Garage
Attached Garage 2
Total Parking Spaces 2
Garage Y
Building
Lot Description Backs to Trees, Cul-de-sac, Front Yard, Landscaping, No Thru Street, Rear Yard
Story 3
Sewer Public Sewer
Water Public
Architectural Style Colonial
Level or Stories 3
Additional Building Above Grade, Below Grade
New Construction N
Schools
Elementary Schools Ritchie Park
Middle Schools Julius West
High Schools Richard Montgomery
School District Montgomery County Public Schools
Others
Pets Allowed Y
Senior Community No
Tax ID 160401740745
Ownership Fee Simple
SqFt Source Assessor
Security Features Smoke Detector
Horse Property N
Special Listing Condition Standard
Pets Description No Pet Restrictions
Read Less
Want to know what your home might be worth? Contact us for a FREE valuation!

Our team is ready to help you sell your home for the highest possible price ASAP

Bought with Maryam Razmjou • Samson Properties






