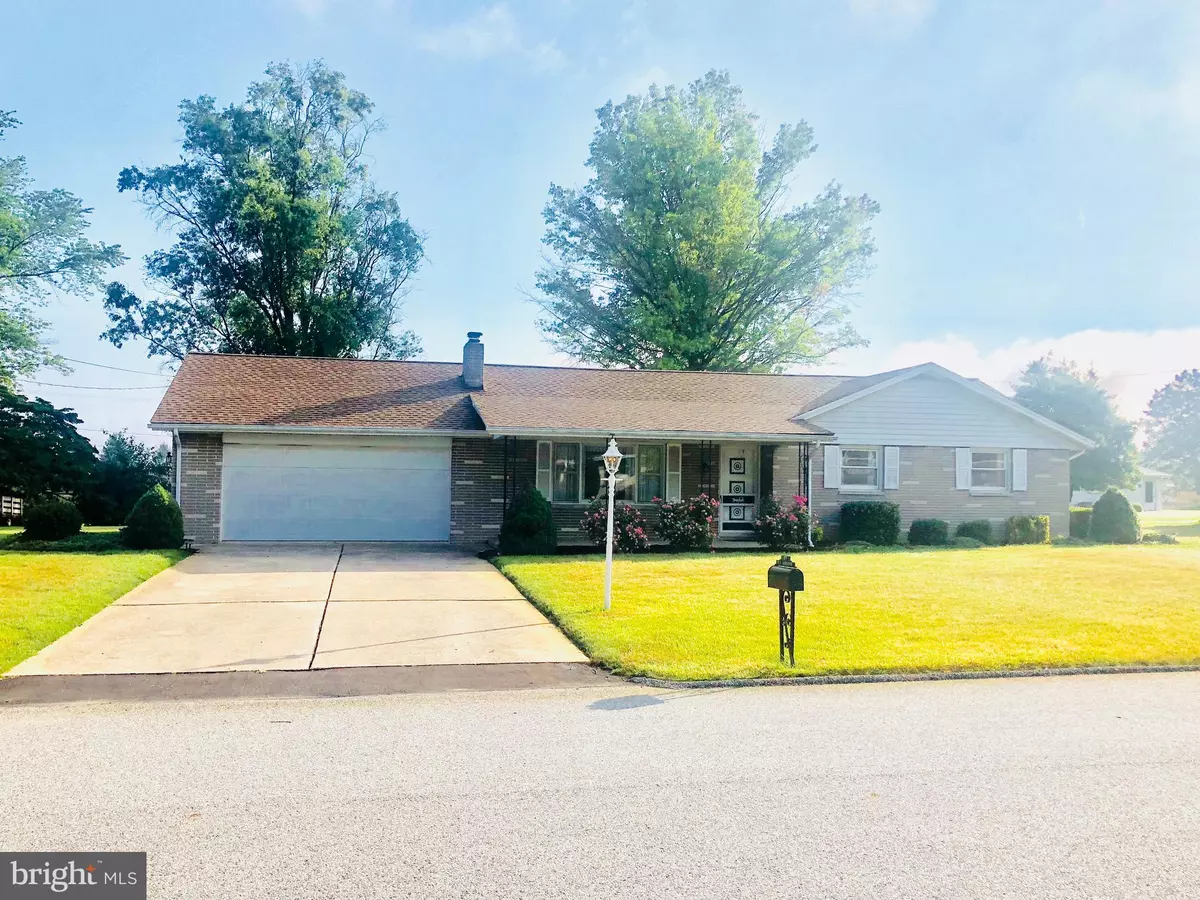$203,000
$203,000
For more information regarding the value of a property, please contact us for a free consultation.
871 MOONLIGHT DR York, PA 17402
4 Beds
2 Baths
2,298 SqFt
Key Details
Sold Price $203,000
Property Type Single Family Home
Sub Type Detached
Listing Status Sold
Purchase Type For Sale
Square Footage 2,298 sqft
Price per Sqft $88
Subdivision Starview Heights
MLS Listing ID PAYK141930
Sold Date 09/11/20
Style Ranch/Rambler
Bedrooms 4
Full Baths 1
Half Baths 1
HOA Y/N N
Abv Grd Liv Area 1,442
Originating Board BRIGHT
Year Built 1967
Annual Tax Amount $4,621
Tax Year 2020
Lot Size 0.303 Acres
Acres 0.3
Property Description
Cozy and inviting, all brick Rancher in Dallastown School District. This gem is hidden with untouched hardwood flooring underneath the carpet. Pet & smoke free home. This one owner house is perfect for a buyer with foresight and vision. Central Air Conditioning throughout. New Gibson A/C Unit in 2018. Newer vinyl replacement windows, double hung with screens. Brick fireplace with mantel in living room. Kitchen with an island and built-in oven. All appliances are included. Through the dining area & sliding glass door, you'll find the outside patio, installed with a built-in gas grill. Spacious landscaped rear yard. Perfect for a in-ground pool. Large living room with a bay window & brick fireplace with a custom light mantel. 4 bedrooms with large closets. Walk up attic for additional storage. Main floor laundry room. New Architectural Roof Shingles in June 2019. Recently updated electrical panel and service main to 200 Amps on 7/14/20. Freshly painted over-sized (27 x 21) 2 car garage with a brand new Overhead Garage Door Opener & 2 remotes just installed on 7/20/20. Concrete driveway with 4 parking spaces. Partial finished basement with a large (30 x 13) family room with a walk out entrance, (15 x 10) spare bedroom or office, (30 x 13) large storage room that could be finished off for additional living space.
Location
State PA
County York
Area York Twp (15254)
Zoning RESIDENTIAL
Rooms
Other Rooms Living Room, Dining Room, Bedroom 3, Bedroom 4, Kitchen, Family Room, Other, Storage Room, Utility Room, Bathroom 1, Bathroom 2
Basement Full, Heated, Outside Entrance, Partially Finished, Rear Entrance, Walkout Stairs, Windows, Workshop
Main Level Bedrooms 3
Interior
Interior Features Attic, Built-Ins, Carpet, Dining Area, Entry Level Bedroom, Family Room Off Kitchen, Kitchen - Island, Tub Shower, Window Treatments, Wood Floors
Hot Water Natural Gas
Heating Forced Air
Cooling Central A/C
Flooring Carpet, Hardwood, Vinyl
Fireplaces Number 1
Fireplaces Type Brick, Mantel(s)
Equipment Built-In Range, Cooktop, Dishwasher, Exhaust Fan, Icemaker, Oven - Wall, Oven/Range - Gas, Refrigerator, Surface Unit, Water Heater
Fireplace Y
Window Features Double Hung,Double Pane,Insulated,Replacement,Screens,Vinyl Clad
Appliance Built-In Range, Cooktop, Dishwasher, Exhaust Fan, Icemaker, Oven - Wall, Oven/Range - Gas, Refrigerator, Surface Unit, Water Heater
Heat Source Natural Gas
Laundry Main Floor
Exterior
Garage Garage - Front Entry, Garage Door Opener, Oversized
Garage Spaces 6.0
Utilities Available Cable TV Available, Electric Available, Natural Gas Available, Phone Available, Sewer Available, Water Available
Waterfront N
Water Access N
Roof Type Architectural Shingle
Street Surface Paved
Accessibility 2+ Access Exits, 36\"+ wide Halls, Level Entry - Main
Road Frontage Boro/Township
Parking Type Attached Garage, Driveway, Off Street, On Street
Attached Garage 2
Total Parking Spaces 6
Garage Y
Building
Lot Description Front Yard, Landscaping, Level, Rear Yard, SideYard(s)
Story 1
Foundation Block, Slab
Sewer Public Sewer
Water Public
Architectural Style Ranch/Rambler
Level or Stories 1
Additional Building Above Grade, Below Grade
Structure Type Plaster Walls
New Construction N
Schools
Elementary Schools Ore Valley
Middle Schools Dallastown Area
High Schools Dallastown Area
School District Dallastown Area
Others
Senior Community No
Tax ID 54-000-16-0041-00-00000
Ownership Fee Simple
SqFt Source Assessor
Acceptable Financing Cash, Conventional, FHA, VA, USDA
Listing Terms Cash, Conventional, FHA, VA, USDA
Financing Cash,Conventional,FHA,VA,USDA
Special Listing Condition Standard
Read Less
Want to know what your home might be worth? Contact us for a FREE valuation!

Our team is ready to help you sell your home for the highest possible price ASAP

Bought with Angela M Card • RE/MAX Patriots


