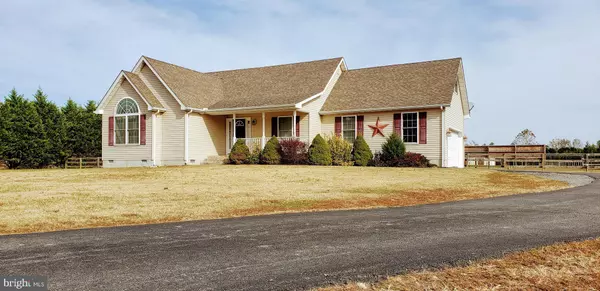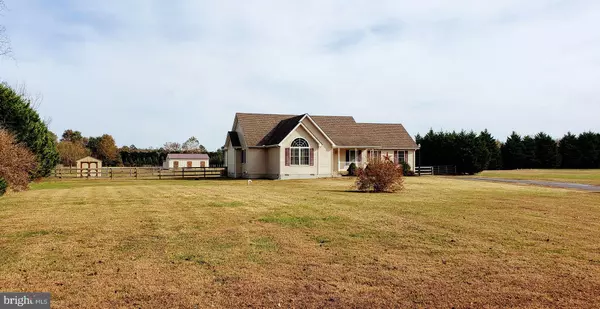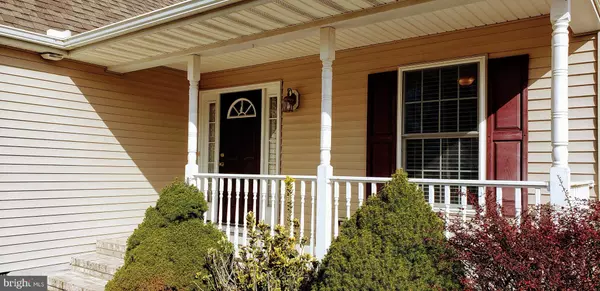$349,900
$339,900
2.9%For more information regarding the value of a property, please contact us for a free consultation.
10497 N UNION CHURCH RD Lincoln, DE 19960
3 Beds
2 Baths
1,561 SqFt
Key Details
Sold Price $349,900
Property Type Single Family Home
Sub Type Detached
Listing Status Sold
Purchase Type For Sale
Square Footage 1,561 sqft
Price per Sqft $224
Subdivision None Available
MLS Listing ID DESU151420
Sold Date 01/21/20
Style Ranch/Rambler
Bedrooms 3
Full Baths 2
HOA Y/N N
Abv Grd Liv Area 1,561
Originating Board BRIGHT
Year Built 2008
Annual Tax Amount $1,504
Tax Year 2019
Lot Size 4.020 Acres
Acres 4.02
Lot Dimensions 0.00 x 0.00
Property Description
Charming country living! Are you looking for a quaint farmette for you and your horses? This quiet 4+ acre farm with a 3 stall (matted) barn and 3 pastures, pond and run in will be the perfect place to call home. The barn is set up with a concrete aisle 3 stalls with sliding doors and external dutch doors for your horses to hang their head over or to have free access to one of the pastures. There has been a hot water heater installed in the barn for those cold winter nights to warm your horses' water or maybe a mash. There is plenty of room for hay storage, 400 bale capacity. The barn has a separate tack and feed room along with the option for a run in or farm equipment storage, 200 Volt electric. Enjoy your evenings by the fit pit looking over your horses while they munch away in their pasture. 30 ft long free standing mirror and lights in the riding arena. This home features so many extras , tank less water heater, gas generator, hardwood floors, vaulted ceilings and granite counter-tops just to name a few. Whether you are looking for a farm for your horses or other small farm animals or maybe you are looking for enough space to stretch your arms sort of speak, you love the outdoors and have a need for a 1000+ sq ft pole building for your hobbies this is definitively a home/farm that you will want to see!
Location
State DE
County Sussex
Area Cedar Creek Hundred (31004)
Zoning AR-1
Rooms
Main Level Bedrooms 3
Interior
Interior Features Chair Railings, Recessed Lighting, Wood Stove, Breakfast Area, Carpet, Ceiling Fan(s), Dining Area, Family Room Off Kitchen, Floor Plan - Traditional, Kitchen - Table Space, Primary Bath(s), Stall Shower, Upgraded Countertops, Walk-in Closet(s), Water Treat System, Wood Floors
Hot Water 60+ Gallon Tank, Electric, Propane, Tankless
Heating Central
Cooling Central A/C
Flooring Hardwood
Fireplaces Number 1
Fireplaces Type Wood
Equipment Oven/Range - Gas, Dishwasher, Range Hood, Refrigerator, Six Burner Stove
Fireplace Y
Window Features Double Pane,Energy Efficient,Screens
Appliance Oven/Range - Gas, Dishwasher, Range Hood, Refrigerator, Six Burner Stove
Heat Source Propane - Leased
Laundry Main Floor
Exterior
Exterior Feature Deck(s), Patio(s), Porch(es)
Garage Additional Storage Area, Garage - Side Entry, Oversized
Garage Spaces 2.0
Fence Electric, Other
Utilities Available Propane
Waterfront N
Water Access N
View Pasture
Roof Type Architectural Shingle
Accessibility None
Porch Deck(s), Patio(s), Porch(es)
Parking Type Attached Garage, Driveway
Attached Garage 2
Total Parking Spaces 2
Garage Y
Building
Lot Description Cleared, Front Yard, Landscaping, Pond
Story 1
Sewer Low Pressure Pipe (LPP)
Water Well
Architectural Style Ranch/Rambler
Level or Stories 1
Additional Building Above Grade, Below Grade
Structure Type Vaulted Ceilings,9'+ Ceilings
New Construction N
Schools
School District Milford
Others
Senior Community No
Tax ID 230-19.00-13.19
Ownership Fee Simple
SqFt Source Estimated
Security Features Smoke Detector,Carbon Monoxide Detector(s)
Acceptable Financing Cash, Conventional, Farm Credit Service, FHA, USDA, VA
Horse Property Y
Horse Feature Horses Allowed, Paddock, Stable(s)
Listing Terms Cash, Conventional, Farm Credit Service, FHA, USDA, VA
Financing Cash,Conventional,Farm Credit Service,FHA,USDA,VA
Special Listing Condition Standard
Read Less
Want to know what your home might be worth? Contact us for a FREE valuation!

Our team is ready to help you sell your home for the highest possible price ASAP

Bought with Stephanie M Beck • Keller Williams Realty






