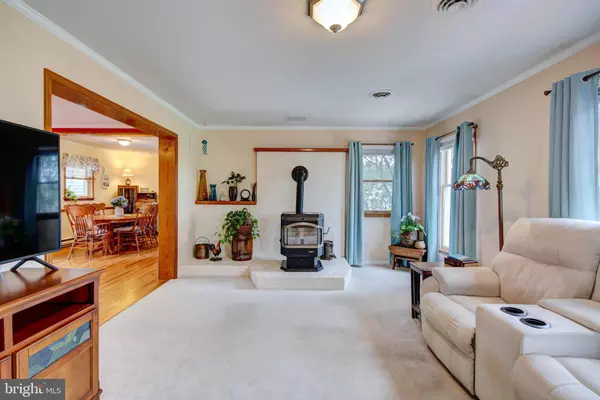$277,000
$284,400
2.6%For more information regarding the value of a property, please contact us for a free consultation.
9506 CLENDANIEL POND RD Lincoln, DE 19960
4 Beds
2 Baths
2,384 SqFt
Key Details
Sold Price $277,000
Property Type Single Family Home
Sub Type Detached
Listing Status Sold
Purchase Type For Sale
Square Footage 2,384 sqft
Price per Sqft $116
Subdivision None Available
MLS Listing ID DESU148414
Sold Date 12/05/19
Style Contemporary,Salt Box
Bedrooms 4
Full Baths 2
HOA Y/N N
Abv Grd Liv Area 2,384
Originating Board BRIGHT
Year Built 1989
Annual Tax Amount $1,288
Tax Year 2019
Lot Size 1.000 Acres
Acres 1.0
Property Description
Welcome to this 4 bedroom, 2 bathroom Cape Cod Style home. The interior features a spacious, trendy living room with pellet stove and the country kitchen has custom maple cabinet, plenty of counter space, an island, and adjoins to the dining room, making it perfect for hosting guests. There are two bedrooms on the first floor, and another two spacious bedrooms on the second floor. The home sits on an acre of land. It has beautiful landscaping and even has fruit, fig, apple trees and a grape vine! Enjoy the outdoors on the custom painted wooden deck, swim in the pool or hot tub [hot tub and pool are secured], or lounge by the fire pit. Also included is a secondary garage, that could be additional storage space with an extra room and overhang. With no HOA fees, located minutes from the Delaware Beaches, and minutes away from the new Bayhealth Medical Campus, this home is a one-of-a kind property with an inviting, peaceful setting. Schedule your tour today!
Location
State DE
County Sussex
Area Cedar Creek Hundred (31004)
Zoning AR-1
Rooms
Main Level Bedrooms 4
Interior
Interior Features Carpet, Ceiling Fan(s), Combination Kitchen/Dining, Kitchen - Eat-In, Kitchen - Island, Wood Floors, Stove - Wood
Hot Water Electric
Heating Baseboard - Electric
Cooling Central A/C, Heat Pump(s)
Flooring Carpet, Ceramic Tile, Hardwood, Laminated
Fireplaces Number 1
Fireplaces Type Wood
Equipment Dishwasher, Dryer - Electric, Extra Refrigerator/Freezer, Freezer, Oven/Range - Gas, Refrigerator, Washer, Water Heater
Fireplace Y
Appliance Dishwasher, Dryer - Electric, Extra Refrigerator/Freezer, Freezer, Oven/Range - Gas, Refrigerator, Washer, Water Heater
Heat Source Electric
Exterior
Exterior Feature Deck(s)
Garage Additional Storage Area, Garage - Front Entry, Oversized
Garage Spaces 6.0
Pool Above Ground
Waterfront N
Water Access N
Roof Type Asphalt,Shingle
Accessibility None
Porch Deck(s)
Parking Type Attached Garage
Attached Garage 2
Total Parking Spaces 6
Garage Y
Building
Lot Description Landscaping
Story 2
Foundation Crawl Space
Sewer Gravity Sept Fld
Water Well
Architectural Style Contemporary, Salt Box
Level or Stories 2
Additional Building Above Grade, Below Grade
Structure Type Dry Wall
New Construction N
Schools
School District Milford
Others
Senior Community No
Tax ID 230-13.00-121.01
Ownership Fee Simple
SqFt Source Estimated
Security Features Smoke Detector
Acceptable Financing Cash, Conventional
Listing Terms Cash, Conventional
Financing Cash,Conventional
Special Listing Condition Standard
Read Less
Want to know what your home might be worth? Contact us for a FREE valuation!

Our team is ready to help you sell your home for the highest possible price ASAP

Bought with Andrew Staton • Keller Williams Realty






