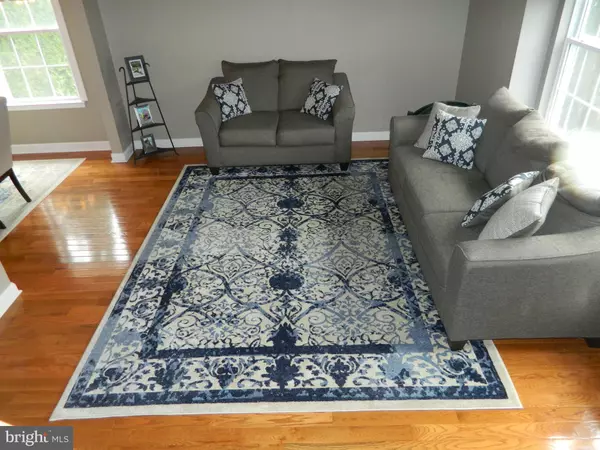$319,000
$319,900
0.3%For more information regarding the value of a property, please contact us for a free consultation.
63 KLEIN DR Bordentown, NJ 08505
3 Beds
3 Baths
1,623 SqFt
Key Details
Sold Price $319,000
Property Type Single Family Home
Sub Type Detached
Listing Status Sold
Purchase Type For Sale
Square Footage 1,623 sqft
Price per Sqft $196
Subdivision Wellington Woods
MLS Listing ID NJBL358460
Sold Date 12/03/19
Style Colonial
Bedrooms 3
Full Baths 2
Half Baths 1
HOA Y/N N
Abv Grd Liv Area 1,623
Originating Board BRIGHT
Year Built 1998
Annual Tax Amount $8,558
Tax Year 2019
Lot Size 0.350 Acres
Acres 0.35
Lot Dimensions 0.00 x 0.00
Property Description
This 3 bedroom, 2 1/2 bath Colonial style home is located in the Wellington Woods community of Bordentown. A brand new front door welcomes you to this well maintained home. The entry foyer has ceramic floors and leads to a formal living and dining room with hardwood floors. The eat-in kitchen has been updated with stainless steel appliances, granite counter tops, ceramic tile back splash and a large pantry closet. There is a step down family room, a laundry room and power room with a new vanity completing the first floor. Upstairs you find 3 spacious bedrooms all with new laminate wood floors and ceiling fans. The master bedroom has a double closet an updated master bath with a stand-up shower stall and new vanity. Additional features of the home include a full basement, 2 car garage and an over-sized driveway with room for 6 additional vehicles. This a Ring doorbell and 3 security cameras that are also included. A large Trek deck, paver patio and storage shed complete this private fenced-in yard backing up to a wooded area. Easy access to Routes 206, 130, 295, and the New Jersey Turnpike. Approximately 15 minutes to the Hamilton train station, and Joint Base McGuire Dix Lakehurst.
Location
State NJ
County Burlington
Area Bordentown Twp (20304)
Zoning R1
Direction West
Rooms
Other Rooms Living Room, Dining Room, Primary Bedroom, Bedroom 2, Bedroom 3, Kitchen, Family Room
Basement Unfinished
Interior
Interior Features Attic, Ceiling Fan(s)
Hot Water Natural Gas
Heating Forced Air
Cooling Central A/C
Flooring Tile/Brick, Laminated, Wood
Equipment Built-In Microwave, Oven - Self Cleaning, Refrigerator, Dishwasher
Fireplace N
Window Features Bay/Bow
Appliance Built-In Microwave, Oven - Self Cleaning, Refrigerator, Dishwasher
Heat Source Natural Gas
Exterior
Exterior Feature Deck(s), Patio(s)
Garage Garage Door Opener
Garage Spaces 5.0
Fence Partially
Utilities Available Cable TV
Waterfront N
Water Access N
Roof Type Shingle
Accessibility None
Porch Deck(s), Patio(s)
Parking Type Attached Garage
Attached Garage 2
Total Parking Spaces 5
Garage Y
Building
Lot Description Level
Story 2
Foundation Block
Sewer Public Sewer
Water Public
Architectural Style Colonial
Level or Stories 2
Additional Building Above Grade, Below Grade
New Construction N
Schools
Elementary Schools Bordentown
Middle Schools Bordentown Regional
High Schools Bordentown Regional H.S.
School District Bordentown Regional School District
Others
Pets Allowed Y
Senior Community No
Tax ID 04-00031-00002
Ownership Fee Simple
SqFt Source Assessor
Security Features Security System
Acceptable Financing Conventional, FHA, VA
Horse Property N
Listing Terms Conventional, FHA, VA
Financing Conventional,FHA,VA
Special Listing Condition Standard
Pets Description No Pet Restrictions
Read Less
Want to know what your home might be worth? Contact us for a FREE valuation!

Our team is ready to help you sell your home for the highest possible price ASAP

Bought with Robert Daddona • CB Schiavone & Associates






