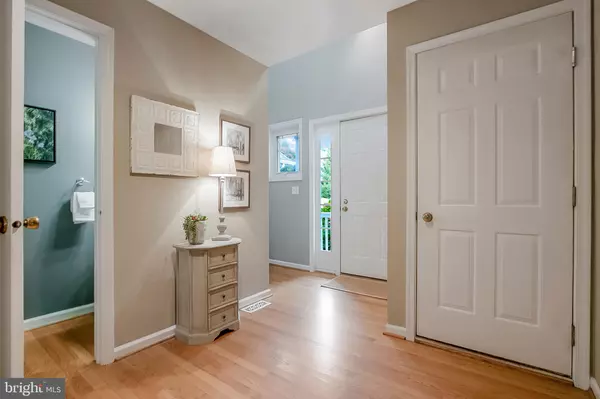$262,500
$262,500
For more information regarding the value of a property, please contact us for a free consultation.
1005 HILLINGHAM CIR Chadds Ford, PA 19317
3 Beds
4 Baths
2,028 SqFt
Key Details
Sold Price $262,500
Property Type Townhouse
Sub Type Interior Row/Townhouse
Listing Status Sold
Purchase Type For Sale
Square Footage 2,028 sqft
Price per Sqft $129
Subdivision Hillingham I
MLS Listing ID PACT490610
Sold Date 12/02/19
Style Colonial
Bedrooms 3
Full Baths 2
Half Baths 2
HOA Fees $350/mo
HOA Y/N Y
Abv Grd Liv Area 1,628
Originating Board BRIGHT
Year Built 1985
Annual Tax Amount $5,620
Tax Year 2019
Lot Size 2,400 Sqft
Acres 0.06
Lot Dimensions 0.00 x 0.00
Property Description
Bucolic Hillingham is one of Chadds Ford's best kept secrets. 26 townhouses situated on 12 beautiful acres providing lovely green spaces and a small enclave community. This upscale and open townhouse offers a great opportunity in this lovely community. Hardwood floors greet you at the entry and extend throughout the kitchen, dining area and living room. The powder room and garage access are conveniently located off the roomy entry hall. The open floor plan includes an updated white cabinet kitchen with granite counters, breakfast bar and newer appliances. The dining area is adjacent to the kitchen and the cozy living room with wood burning fireplace. The two story sunroom doubles as a main level family room and has two sets of sliders with transoms above to the private deck and lovely green views. The walkout daylight lower level is finished into an expansive family room and includes a powder room. The lower level sliders lead to a protected brick patio. The 2nd floor landing is large and is the perfect spot for a cozy reading nook and features the upstairs laundry closet. The main bedroom features a 4 part bathroom and walk-in closet with organizers. The 2nd bedroom is bright and room, also with a walk-in closet. The 3rd floor bedroom/office is a bright retreat space. The neutral, quality carpet is new throughout the 2nd & third floors, as well as the lower level and the home has been freshly painted. The prime location off of Rt 52 and close to Route 1 provides easy access to conveniences, including Centerville, Greenville and Wilmington to the south. Kennett Square is located just minutes away and offers restaurants, charming shops, and Longwood!
Location
State PA
County Chester
Area Kennett Twp (10362)
Zoning R4
Rooms
Other Rooms Living Room, Dining Room, Primary Bedroom, Sitting Room, Bedroom 2, Bedroom 3, Kitchen, Family Room, Foyer, Sun/Florida Room, Primary Bathroom, Full Bath, Half Bath
Basement Full, Fully Finished, Interior Access, Outside Entrance, Walkout Level
Interior
Interior Features Attic, Built-Ins, Carpet, Ceiling Fan(s), Crown Moldings, Dining Area, Primary Bath(s), Skylight(s), Stall Shower, Tub Shower, Upgraded Countertops, Walk-in Closet(s), Window Treatments, Wood Floors
Hot Water Electric
Heating Heat Pump(s)
Cooling Central A/C
Flooring Carpet, Hardwood, Tile/Brick
Fireplaces Number 1
Fireplaces Type Mantel(s)
Equipment Built-In Microwave, Built-In Range, Dishwasher, Disposal, Dryer, Oven/Range - Electric, Refrigerator, Washer, Water Heater
Fireplace Y
Window Features Skylights
Appliance Built-In Microwave, Built-In Range, Dishwasher, Disposal, Dryer, Oven/Range - Electric, Refrigerator, Washer, Water Heater
Heat Source Electric
Laundry Upper Floor
Exterior
Exterior Feature Patio(s), Porch(es), Deck(s)
Garage Garage - Front Entry, Garage Door Opener, Built In, Inside Access
Garage Spaces 4.0
Waterfront N
Water Access N
Roof Type Shingle,Pitched
Accessibility None
Porch Patio(s), Porch(es), Deck(s)
Parking Type Attached Garage, Driveway, Parking Lot
Attached Garage 1
Total Parking Spaces 4
Garage Y
Building
Lot Description Backs to Trees, Landscaping
Story 2
Sewer Community Septic Tank, Private Septic Tank
Water Public
Architectural Style Colonial
Level or Stories 2
Additional Building Above Grade, Below Grade
New Construction N
Schools
School District Kennett Consolidated
Others
HOA Fee Include All Ground Fee,Common Area Maintenance,Ext Bldg Maint,Lawn Maintenance,Snow Removal,Sewer,Trash
Senior Community No
Tax ID 62-02 -0204
Ownership Fee Simple
SqFt Source Estimated
Special Listing Condition Standard
Read Less
Want to know what your home might be worth? Contact us for a FREE valuation!

Our team is ready to help you sell your home for the highest possible price ASAP

Bought with Rick J Schultz III III • Schultz Real Estate Group






