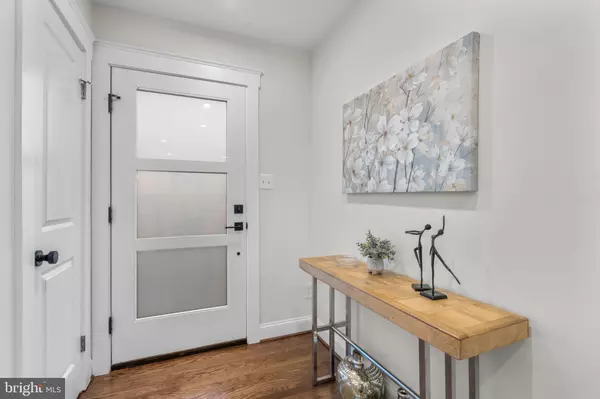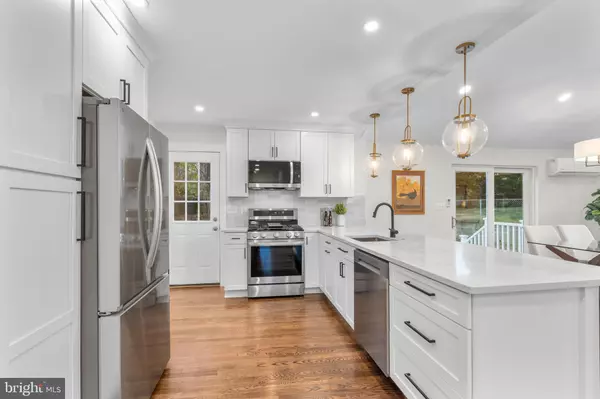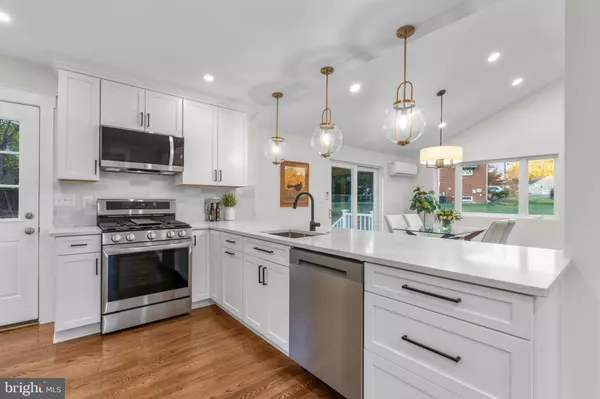
6054 BROOK DR Falls Church, VA 22044
4 Beds
3 Baths
1,812 SqFt
OPEN HOUSE
Sun Dec 01, 2:00pm - 4:00pm
UPDATED:
11/25/2024 09:10 PM
Key Details
Property Type Single Family Home
Sub Type Detached
Listing Status Active
Purchase Type For Sale
Square Footage 1,812 sqft
Price per Sqft $518
Subdivision Munson Hill
MLS Listing ID VAFX2207302
Style Ranch/Rambler
Bedrooms 4
Full Baths 2
Half Baths 1
HOA Y/N N
Abv Grd Liv Area 912
Originating Board BRIGHT
Year Built 1955
Annual Tax Amount $6,790
Tax Year 2024
Lot Size 0.324 Acres
Acres 0.32
Property Description
The true highlight of this home is the beautifully conceived addition featuring vaulted ceilings, and a light-filled dining and living area that maximizes the home’s functionality. With access via a large sliding glass door to the rear yard and patio, enjoying the outdoors has never been easier.
The 2.5 bathrooms have been completely reinvented, each showcasing sophisticated fixtures, contemporary designs and luxurious finishes that elevate everyday living. The main level features three bedrooms, while the lower level of the home is equally appealing, with a fourth bedroom, full bathroom, separate laundry room and a bright and airy recreation room with an egress window. Ideally located near commuter routes, Target, the new Giant Food, Seven Corners, Baileys Crossroads, shopping and dining.
Location
State VA
County Fairfax
Zoning 130
Direction East
Rooms
Other Rooms Living Room, Dining Room, Bedroom 2, Bedroom 3, Bedroom 4, Kitchen, Foyer, Bedroom 1, Laundry, Recreation Room, Utility Room, Bathroom 1, Half Bath
Basement Connecting Stairway, Daylight, Partial, Full, Improved, Heated, Interior Access, Outside Entrance, Sump Pump, Walkout Stairs, Water Proofing System, Windows
Main Level Bedrooms 3
Interior
Interior Features Attic, Bathroom - Walk-In Shower, Bathroom - Tub Shower, Built-Ins, Combination Dining/Living, Combination Kitchen/Dining, Entry Level Bedroom, Floor Plan - Open, Kitchen - Gourmet, Recessed Lighting, Upgraded Countertops, Wood Floors
Hot Water Natural Gas
Cooling Central A/C, Ductless/Mini-Split
Flooring Ceramic Tile, Concrete, Hardwood, Luxury Vinyl Tile
Equipment Built-In Microwave, Built-In Range, Dishwasher, Disposal, Icemaker, Oven/Range - Gas, Stainless Steel Appliances, Refrigerator, Dryer - Front Loading, Washer
Furnishings No
Fireplace N
Window Features Casement,Double Pane,Screens,Sliding,Vinyl Clad
Appliance Built-In Microwave, Built-In Range, Dishwasher, Disposal, Icemaker, Oven/Range - Gas, Stainless Steel Appliances, Refrigerator, Dryer - Front Loading, Washer
Heat Source Electric, Natural Gas
Laundry Lower Floor, Has Laundry
Exterior
Exterior Feature Patio(s)
Garage Spaces 2.0
Fence Wood
Utilities Available Electric Available, Natural Gas Available
Water Access N
View Garden/Lawn
Roof Type Asphalt
Street Surface Paved,Concrete
Accessibility None
Porch Patio(s)
Road Frontage City/County, Public
Total Parking Spaces 2
Garage N
Building
Lot Description Front Yard, Interior, Rear Yard
Story 2
Foundation Block
Sewer Public Sewer
Water Public
Architectural Style Ranch/Rambler
Level or Stories 2
Additional Building Above Grade, Below Grade
Structure Type Dry Wall,Cathedral Ceilings
New Construction N
Schools
Elementary Schools Glen Forest
Middle Schools Glasgow
High Schools Justice
School District Fairfax County Public Schools
Others
Senior Community No
Tax ID 0514 03 0100
Ownership Fee Simple
SqFt Source Assessor
Security Features Smoke Detector
Horse Property N
Special Listing Condition Standard







